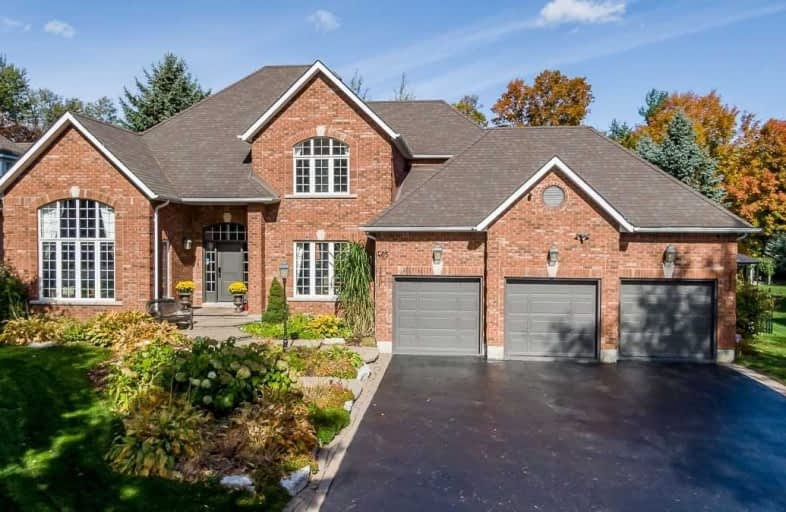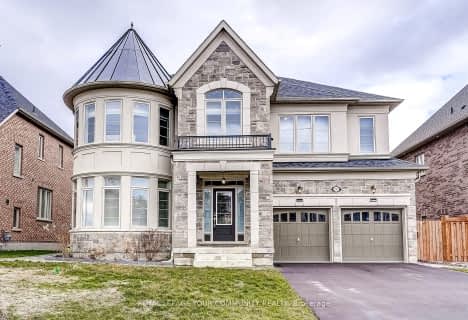
St Nicholas Catholic Elementary School
Elementary: CatholicSt John Chrysostom Catholic Elementary School
Elementary: CatholicCrossland Public School
Elementary: PublicArmitage Village Public School
Elementary: PublicTerry Fox Public School
Elementary: PublicClearmeadow Public School
Elementary: PublicDr G W Williams Secondary School
Secondary: PublicDr John M Denison Secondary School
Secondary: PublicAurora High School
Secondary: PublicSir William Mulock Secondary School
Secondary: PublicHuron Heights Secondary School
Secondary: PublicSt Maximilian Kolbe High School
Secondary: Catholic- 4 bath
- 5 bed
- 3500 sqft
379 Amberlee Court, Newmarket, Ontario • L3X 1E8 • Glenway Estates
- 4 bath
- 4 bed
- 3500 sqft
52 Ken Sinclair Crescent, Aurora, Ontario • L4G 3J1 • Aurora Estates
- 5 bath
- 4 bed
- 3500 sqft
6 Hodgkinson Crescent, Aurora, Ontario • L4G 6K4 • Hills of St Andrew
- 5 bath
- 4 bed
- 3500 sqft
185 Sherwood Place, Newmarket, Ontario • L3Y 8E5 • Central Newmarket
- 8 bath
- 4 bed
- 3000 sqft
172-174 Victoria Street, Newmarket, Ontario • L3Y 7K4 • Central Newmarket














