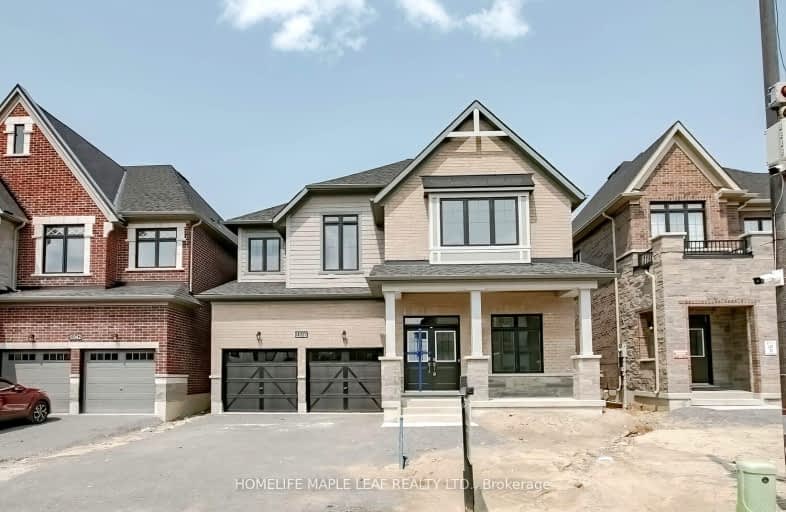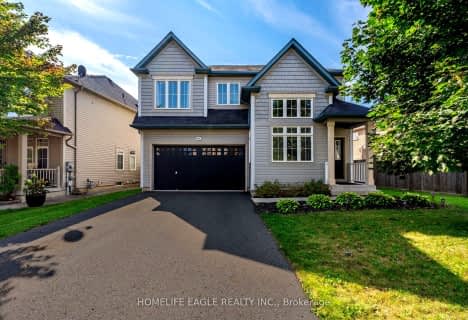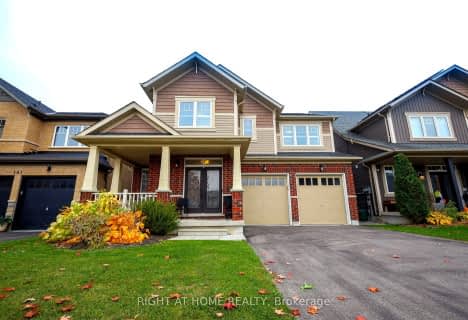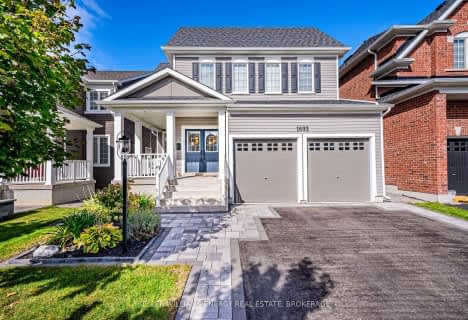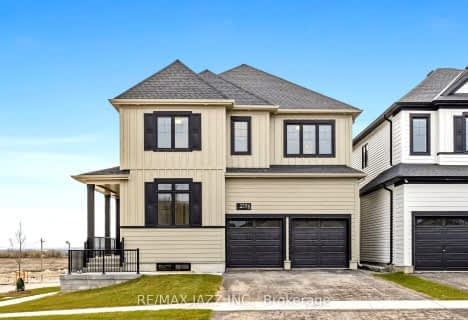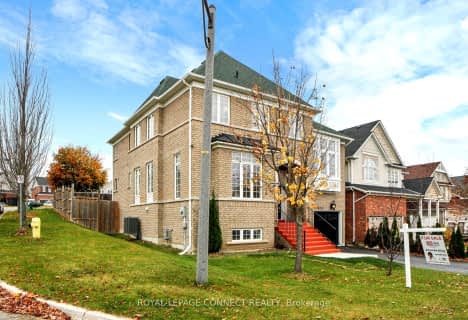Car-Dependent
- Almost all errands require a car.
Some Transit
- Most errands require a car.
Somewhat Bikeable
- Almost all errands require a car.

Jeanne Sauvé Public School
Elementary: PublicSt Kateri Tekakwitha Catholic School
Elementary: CatholicKedron Public School
Elementary: PublicSt John Bosco Catholic School
Elementary: CatholicSeneca Trail Public School Elementary School
Elementary: PublicSherwood Public School
Elementary: PublicFather Donald MacLellan Catholic Sec Sch Catholic School
Secondary: CatholicMonsignor Paul Dwyer Catholic High School
Secondary: CatholicR S Mclaughlin Collegiate and Vocational Institute
Secondary: PublicEastdale Collegiate and Vocational Institute
Secondary: PublicO'Neill Collegiate and Vocational Institute
Secondary: PublicMaxwell Heights Secondary School
Secondary: Public-
Edenwood Park
Oshawa ON 2.03km -
Polonsky Commons
Ave of Champians (Simcoe and Conlin), Oshawa ON 3.49km -
Attersley Park
Attersley Dr (Wilson Road), Oshawa ON 4.24km
-
Scotiabank
1367 Harmony Rd N (At Taunton Rd. E), Oshawa ON L1K 0Z6 3.03km -
CIBC
1400 Clearbrook Dr, Oshawa ON L1K 2N7 3.04km -
RBC Royal Bank
1311 Harmony Rd N, Oshawa ON L1K 0Z6 3.12km
- 4 bath
- 4 bed
- 3000 sqft
146 Britannia Avenue East, Oshawa, Ontario • L1L 0C1 • Windfields
