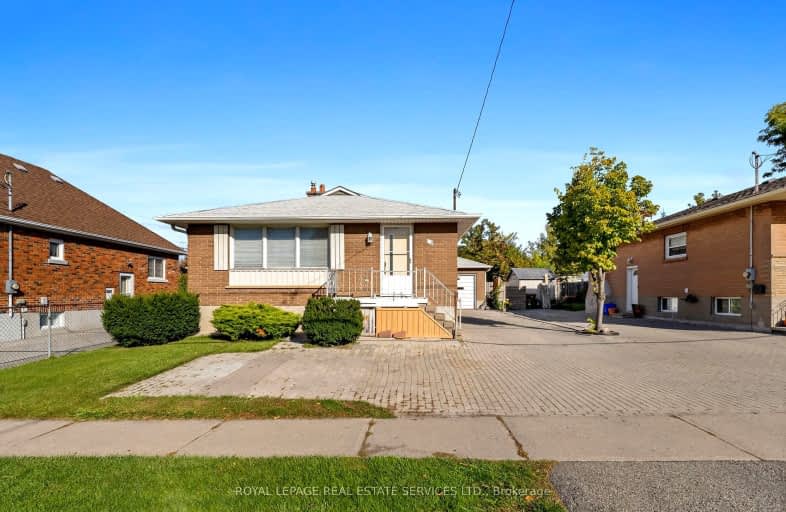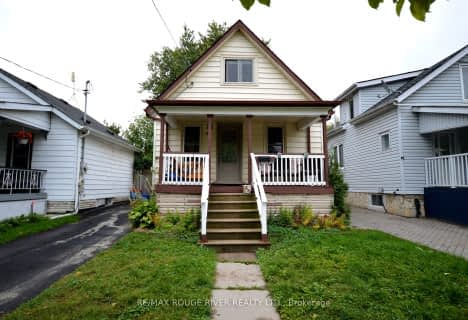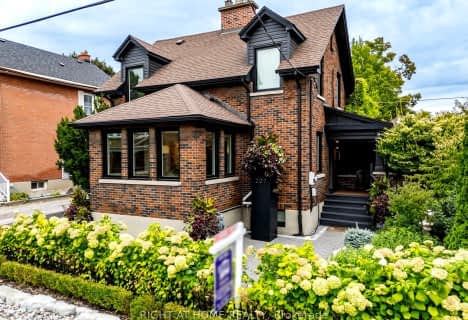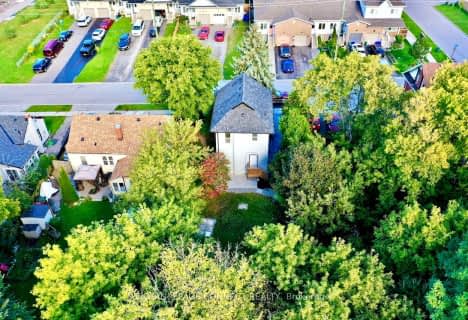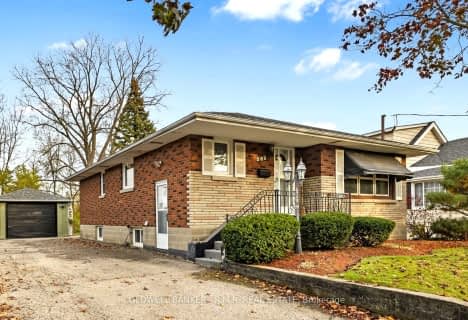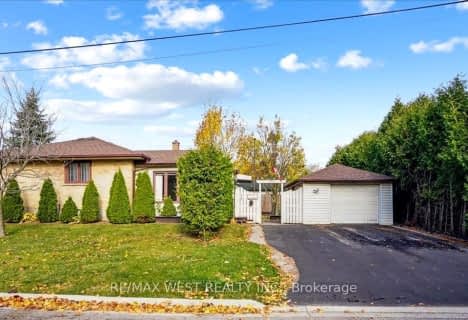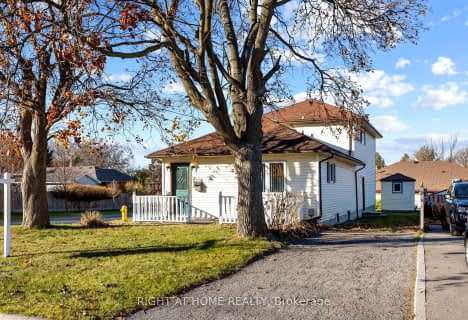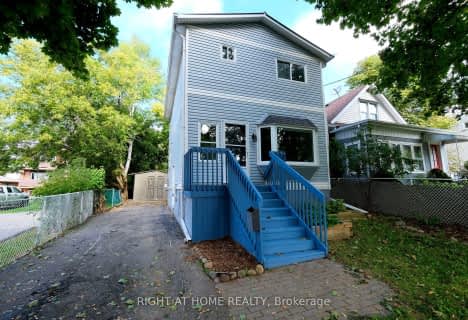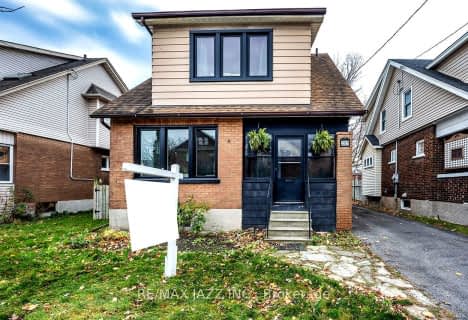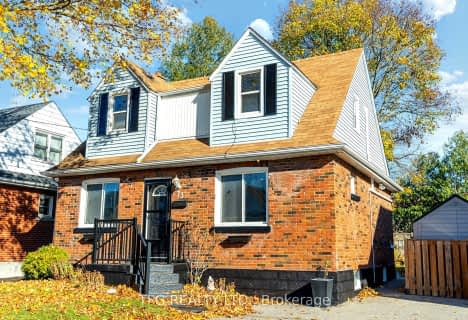Very Walkable
- Most errands can be accomplished on foot.
Good Transit
- Some errands can be accomplished by public transportation.
Very Bikeable
- Most errands can be accomplished on bike.

College Hill Public School
Elementary: PublicÉÉC Corpus-Christi
Elementary: CatholicSt Thomas Aquinas Catholic School
Elementary: CatholicWoodcrest Public School
Elementary: PublicVillage Union Public School
Elementary: PublicWaverly Public School
Elementary: PublicDCE - Under 21 Collegiate Institute and Vocational School
Secondary: PublicFather Donald MacLellan Catholic Sec Sch Catholic School
Secondary: CatholicDurham Alternative Secondary School
Secondary: PublicMonsignor Paul Dwyer Catholic High School
Secondary: CatholicR S Mclaughlin Collegiate and Vocational Institute
Secondary: PublicO'Neill Collegiate and Vocational Institute
Secondary: Public-
Radio Park
Grenfell St (Gibb St), Oshawa ON 0.25km -
Memorial Park
100 Simcoe St S (John St), Oshawa ON 1.11km -
Central Valley Natural Park
Oshawa ON 1.39km
-
Personal Touch Mortgages
419 King St W, Oshawa ON L1J 2K5 0.44km -
CIBC
540 Laval Dr, Oshawa ON L1J 0B5 1.16km -
Hoyes, Michalos & Associates Inc
2 Simcoe St S, Oshawa ON L1H 8C1 1.21km
- 3 bath
- 3 bed
- 1500 sqft
858 Fernhill Boulevard North, Oshawa, Ontario • L1J 5K4 • Northglen
