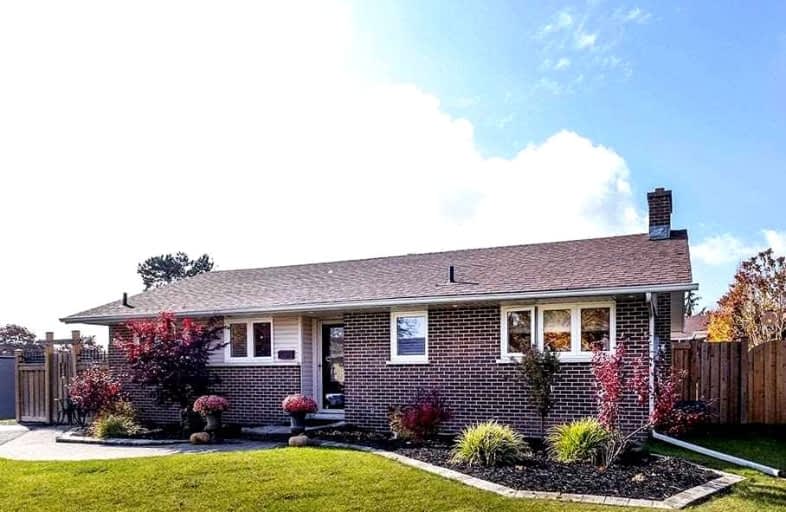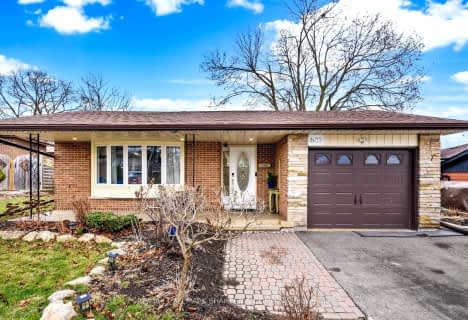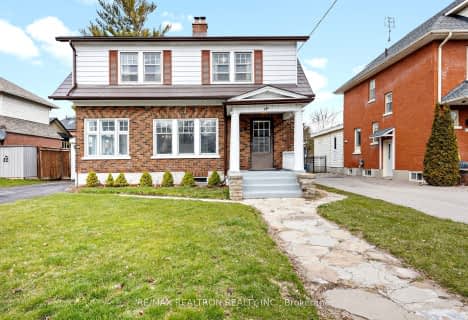
Video Tour
Car-Dependent
- Most errands require a car.
29
/100
Some Transit
- Most errands require a car.
46
/100
Bikeable
- Some errands can be accomplished on bike.
54
/100

Mary Street Community School
Elementary: Public
1.81 km
Hillsdale Public School
Elementary: Public
0.50 km
Sir Albert Love Catholic School
Elementary: Catholic
1.40 km
Beau Valley Public School
Elementary: Public
0.74 km
Walter E Harris Public School
Elementary: Public
0.84 km
Dr S J Phillips Public School
Elementary: Public
0.56 km
DCE - Under 21 Collegiate Institute and Vocational School
Secondary: Public
2.60 km
Durham Alternative Secondary School
Secondary: Public
3.00 km
Monsignor Paul Dwyer Catholic High School
Secondary: Catholic
2.38 km
R S Mclaughlin Collegiate and Vocational Institute
Secondary: Public
2.37 km
Eastdale Collegiate and Vocational Institute
Secondary: Public
2.38 km
O'Neill Collegiate and Vocational Institute
Secondary: Public
1.28 km
-
Attersley Park
Attersley Dr (Wilson Road), Oshawa ON 1.68km -
Memorial Park
100 Simcoe St S (John St), Oshawa ON 2.53km -
Central Park
Centre St (Gibb St), Oshawa ON 2.87km
-
TD Bank Financial Group
1053 Simcoe St N, Oshawa ON L1G 4X1 1.39km -
TD Bank Five Points
1211 Ritson Rd N, Oshawa ON L1G 8B9 1.63km -
TD Bank Financial Group
1211 Ritson Rd N (Ritson & Beatrice), Oshawa ON L1G 8B9 1.64km












