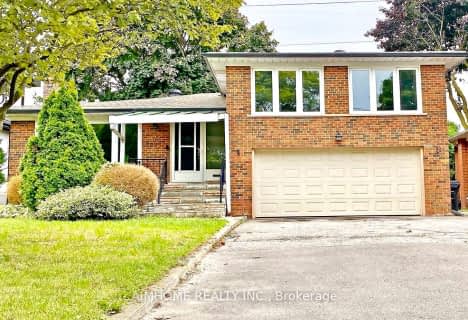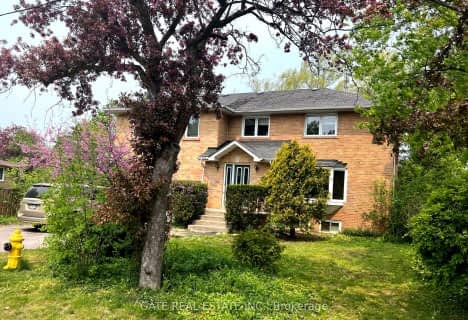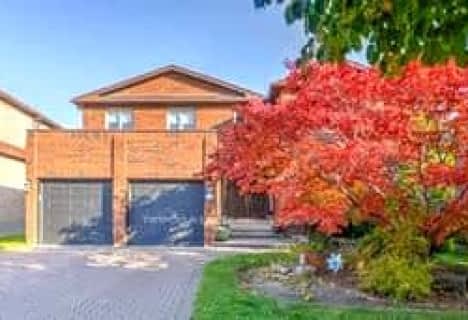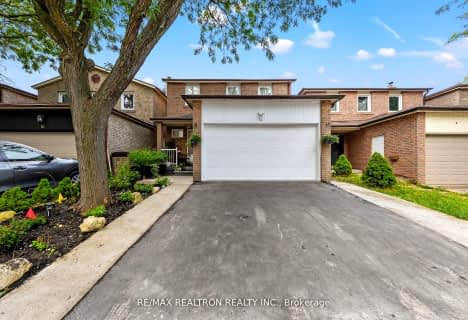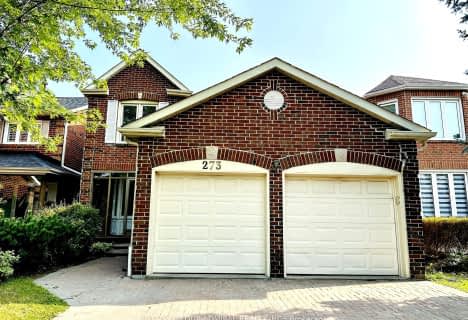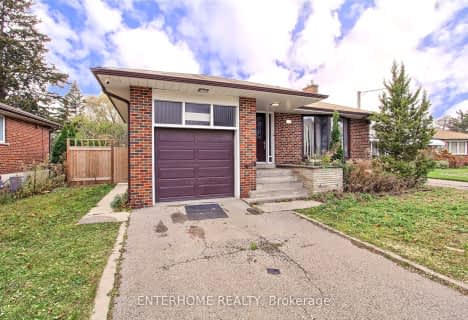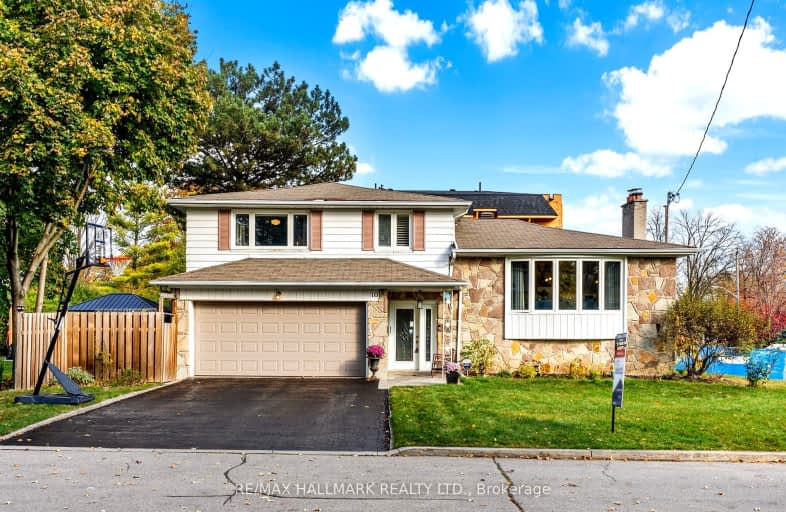
Car-Dependent
- Most errands require a car.
Excellent Transit
- Most errands can be accomplished by public transportation.
Somewhat Bikeable
- Most errands require a car.

ÉIC Monseigneur-de-Charbonnel
Elementary: CatholicSt Agnes Catholic School
Elementary: CatholicE J Sand Public School
Elementary: PublicLillian Public School
Elementary: PublicHenderson Avenue Public School
Elementary: PublicCummer Valley Middle School
Elementary: PublicAvondale Secondary Alternative School
Secondary: PublicDrewry Secondary School
Secondary: PublicSt. Joseph Morrow Park Catholic Secondary School
Secondary: CatholicNewtonbrook Secondary School
Secondary: PublicBrebeuf College School
Secondary: CatholicThornhill Secondary School
Secondary: Public-
Bestview Park
Ontario 2.06km -
Pamona Valley Tennis Club
Markham ON 2.44km -
Sheppard East Park
Toronto ON 3.62km
-
TD Bank Financial Group
100 Steeles Ave W (Hilda), Thornhill ON L4J 7Y1 1.34km -
CIBC
3315 Bayview Ave (at Cummer Ave.), Toronto ON M2K 1G4 1.39km -
TD Bank Financial Group
5650 Yonge St (at Finch Ave.), North York ON M2M 4G3 1.87km
- 3 bath
- 4 bed
- 1500 sqft
21 Charlemagne Drive, Toronto, Ontario • M2N 4H7 • Willowdale East
- — bath
- — bed
- — sqft
208 Franklin Avenue, Vaughan, Ontario • L4J 7L3 • Crestwood-Springfarm-Yorkhill
- 5 bath
- 4 bed
- 3000 sqft
73 William Durie Way, Toronto, Ontario • M2R 0A9 • Newtonbrook West
- 2 bath
- 6 bed
- 1500 sqft
926 Willowdale Avenue, Toronto, Ontario • M2M 3C1 • Newtonbrook East
- 6 bath
- 4 bed
14 Mortimer Court, Vaughan, Ontario • L4J 2P8 • Crestwood-Springfarm-Yorkhill
- 4 bath
- 4 bed
- 2000 sqft
273 Spring Gate Boulevard, Vaughan, Ontario • L4J 3G3 • Crestwood-Springfarm-Yorkhill









