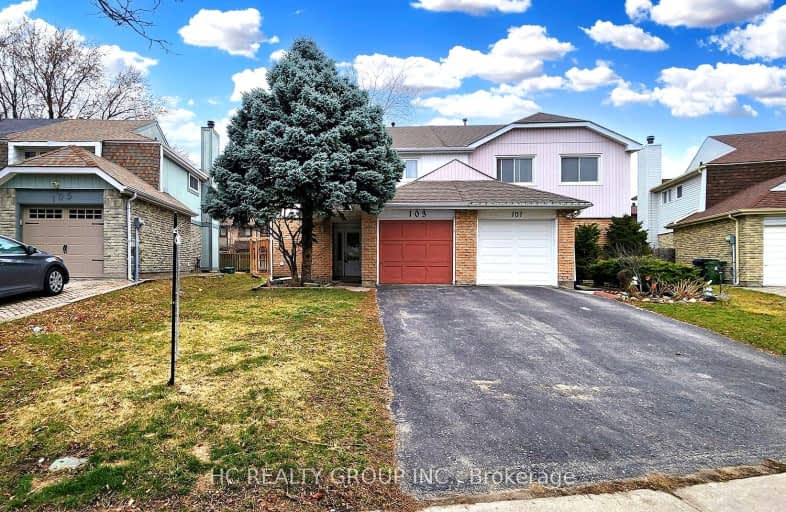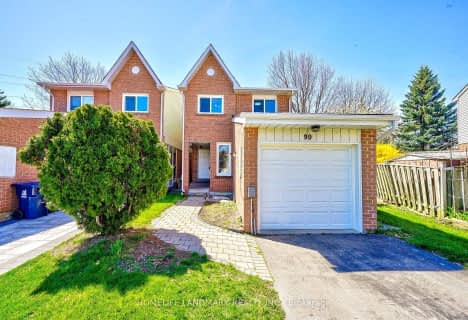
Somewhat Walkable
- Some errands can be accomplished on foot.
Good Transit
- Some errands can be accomplished by public transportation.
Bikeable
- Some errands can be accomplished on bike.

St Sylvester Catholic School
Elementary: CatholicBrookmill Boulevard Junior Public School
Elementary: PublicSilver Springs Public School
Elementary: PublicDavid Lewis Public School
Elementary: PublicTerry Fox Public School
Elementary: PublicKennedy Public School
Elementary: PublicMsgr Fraser College (Midland North)
Secondary: CatholicL'Amoreaux Collegiate Institute
Secondary: PublicStephen Leacock Collegiate Institute
Secondary: PublicDr Norman Bethune Collegiate Institute
Secondary: PublicSir John A Macdonald Collegiate Institute
Secondary: PublicMary Ward Catholic Secondary School
Secondary: Catholic-
DouYin Bar
2901 Kennedy Road, Scarborough, ON M1V 1S8 1.4km -
H3 Matrix
390 Silver Star Boulevard, Unit108, Scarborough, ON M1V 0E3 1.47km -
The County General
3550 Victoria Park Avenue, Unit 100, North York, ON M2H 2N5 1.99km
-
Tim Horton's
3030 Birchmount Road, Toronto, ON M1W 3W3 0.85km -
McDonald's
395 Bamburgh Circle, Scarborough, ON M1W 3G4 1.16km -
Tim Hortons
2900 Warden Avenue, Unit 149, Scarborough, ON M1W 2S8 1.26km
-
Bridlewood Fit4Less
2900 Warden Avenue, Scarborough, ON M1W 2S8 1.26km -
Planet Fitness
4711 Steeles Ave East, Scarborough, ON M1V 4S5 1.88km -
Fitness Element
500 Esna Park Drive, Unit 6, Markham, ON L3R 1H5 2.2km
-
Care Plus Drug Mart
2950 Birchmount Road, Toronto, ON M1W 3G5 1.16km -
Shoppers Drug Mart
2900 Warden Avenue, Scarborough, ON M1W 2S8 1.24km -
Pharma Plus
4040 Finch Avenue E, Scarborough, ON M1S 4V5 1.71km
-
Wang Ba Shu
1-1883 McNicoll Avenue, Toronto, ON M1V 5M3 0.91km -
Crown Jewel Fine Dining
325 Bamburgh Circle, Scarborough, ON M1W 3Y1 1.05km -
Jeon Ju Hyang
325 Bamburgh Circle, Scarborough, ON M1W 3Y1 1.06km
-
Bamburgh Gardens
355 Bamburgh Circle, Scarborough, ON M1W 3Y1 1.08km -
Bridlewood Mall Management
2900 Warden Avenue, Unit 308, Scarborough, ON M1W 2S8 1.24km -
China City
2150 McNicoll Avenue, Scarborough, ON M1V 0E3 1.49km
-
Zain's Grocery
11 Ivy Bush Avenue, Scarborough, ON M1V 2W7 0.2km -
Foody Mart
355 Bamburgh Circle, Scarborough, ON M1W 3Y1 1km -
Yours Food Mart
2900 Warden Avenue, Bridlewood Mall, Scarborough, ON M1W 2S8 1.34km
-
LCBO
2946 Finch Avenue E, Scarborough, ON M1W 2T4 2.12km -
LCBO
1571 Sandhurst Circle, Toronto, ON M1V 1V2 3.43km -
LCBO
21 William Kitchen Rd, Scarborough, ON M1P 5B7 4.7km
-
Shell
3381 Kennedy Road, Scarborough, ON M1V 4Y1 1.24km -
Circle K
4000 Finch Avenue E, Scarborough, ON M1S 3T6 1.57km -
Esso
4000 Finch Avenue E, Scarborough, ON M1S 3T6 1.57km
-
Woodside Square Cinemas
1571 Sandhurst Circle, Toronto, ON M1V 1V2 3.49km -
Cineplex Cinemas Fairview Mall
1800 Sheppard Avenue E, Unit Y007, North York, ON M2J 5A7 4.18km -
Cineplex Cinemas Markham and VIP
179 Enterprise Boulevard, Suite 169, Markham, ON L6G 0E7 4.52km
-
Toronto Public Library
375 Bamburgh Cir, C107, Toronto, ON M1W 3Y1 1.06km -
Toronto Public Library Bridlewood Branch
2900 Warden Ave, Toronto, ON M1W 1.21km -
North York Public Library
575 Van Horne Avenue, North York, ON M2J 4S8 2.99km
-
The Scarborough Hospital
3030 Birchmount Road, Scarborough, ON M1W 3W3 0.85km -
Canadian Medicalert Foundation
2005 Sheppard Avenue E, North York, ON M2J 5B4 4.36km -
North York General Hospital
4001 Leslie Street, North York, ON M2K 1E1 6.02km
-
Highland Heights Park
30 Glendower Circt, Toronto ON 1.78km -
Timberbank Park
Toronto ON 1.99km -
McNicoll Avenue Child Care Program
McNicoll Ave & Don Mills Rd, Toronto ON 3.78km
-
CIBC
3420 Finch Ave E (at Warden Ave.), Toronto ON M1W 2R6 1.32km -
HSBC
410 Progress Ave (Milliken Square), Toronto ON M1P 5J1 1.63km -
TD Bank Financial Group
7080 Warden Ave, Markham ON L3R 5Y2 1.81km
- 3 bath
- 3 bed
- 1100 sqft
41 Chichester Road, Markham, Ontario • L3R 7E5 • Milliken Mills East
- 4 bath
- 3 bed
- 1500 sqft
54 Enchanted Hills Crescent, Toronto, Ontario • M1V 3P2 • Milliken













