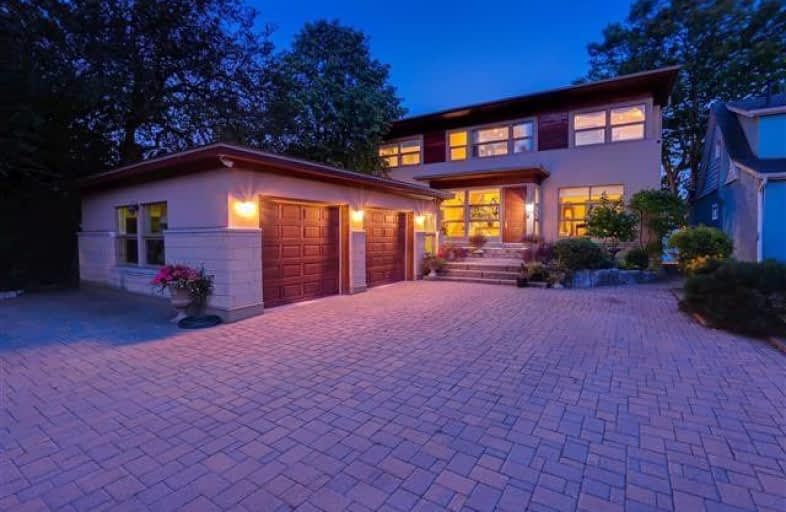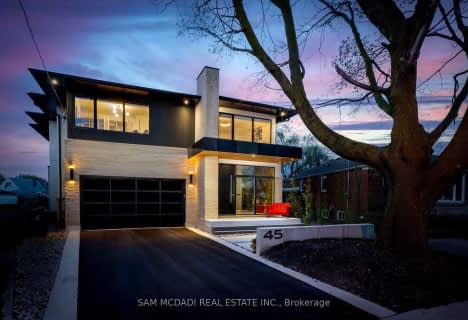
The Holy Trinity Catholic School
Elementary: Catholic
0.97 km
St Josaphat Catholic School
Elementary: Catholic
1.60 km
Twentieth Street Junior School
Elementary: Public
0.89 km
St Teresa Catholic School
Elementary: Catholic
1.55 km
Christ the King Catholic School
Elementary: Catholic
1.16 km
James S Bell Junior Middle School
Elementary: Public
0.60 km
St Paul Secondary School
Secondary: Catholic
4.04 km
Lakeshore Collegiate Institute
Secondary: Public
1.29 km
Gordon Graydon Memorial Secondary School
Secondary: Public
3.89 km
Etobicoke School of the Arts
Secondary: Public
4.78 km
Father John Redmond Catholic Secondary School
Secondary: Catholic
0.78 km
Bishop Allen Academy Catholic Secondary School
Secondary: Catholic
5.06 km





