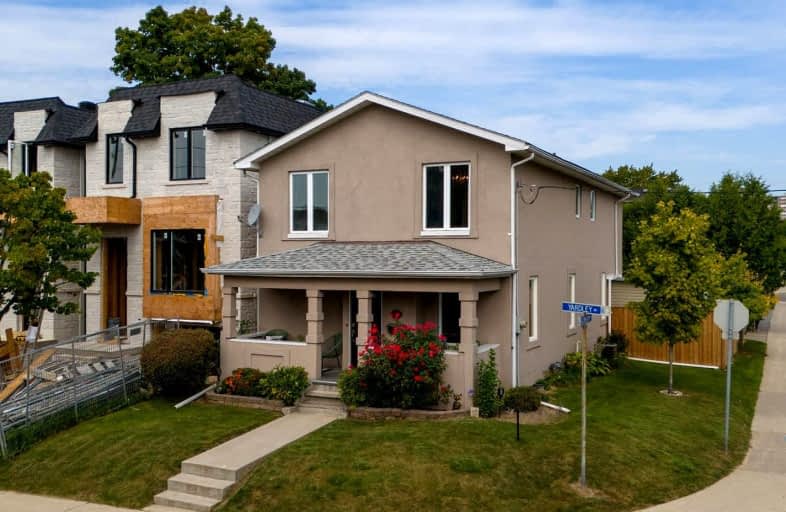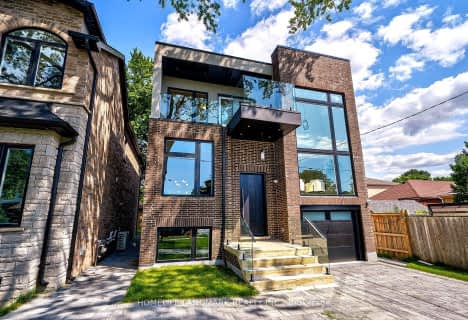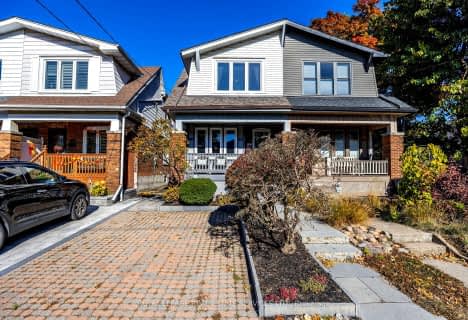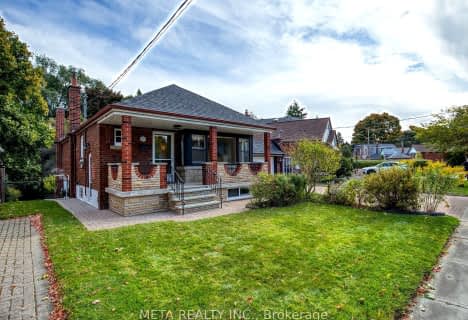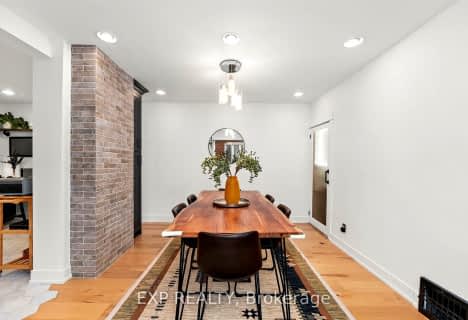Very Walkable
- Most errands can be accomplished on foot.
Good Transit
- Some errands can be accomplished by public transportation.
Bikeable
- Some errands can be accomplished on bike.

Victoria Park Elementary School
Elementary: PublicO'Connor Public School
Elementary: PublicSelwyn Elementary School
Elementary: PublicGordon A Brown Middle School
Elementary: PublicClairlea Public School
Elementary: PublicOur Lady of Fatima Catholic School
Elementary: CatholicEast York Alternative Secondary School
Secondary: PublicNotre Dame Catholic High School
Secondary: CatholicEast York Collegiate Institute
Secondary: PublicMalvern Collegiate Institute
Secondary: PublicWexford Collegiate School for the Arts
Secondary: PublicSATEC @ W A Porter Collegiate Institute
Secondary: Public-
Ashtonbee Reservoir Park
Scarborough ON M1L 3K9 1.89km -
Taylor Creek Park
200 Dawes Rd (at Crescent Town Rd.), Toronto ON M4C 5M8 1.92km -
Wexford Park
35 Elm Bank Rd, Toronto ON 2.35km
-
BMO Bank of Montreal
627 Pharmacy Ave, Toronto ON M1L 3H3 0.87km -
TD Bank Financial Group
15 Eglinton Sq (btw Victoria Park Ave. & Pharmacy Ave.), Scarborough ON M1L 2K1 1.23km -
TD Bank Financial Group
2020 Eglinton Ave E, Scarborough ON M1L 2M6 2.29km
- 2 bath
- 3 bed
757 Sammon Avenue, Toronto, Ontario • M4C 2E6 • Danforth Village-East York
- 3 bath
- 3 bed
1150 WOODBINE Avenue, Toronto, Ontario • M4C 4C9 • Danforth Village-East York
- 4 bath
- 4 bed
3515 St Clair Avenue East, Toronto, Ontario • M1K 1L4 • Clairlea-Birchmount
- 3 bath
- 3 bed
- 1100 sqft
48 Westbrook Avenue, Toronto, Ontario • M4C 2G4 • Woodbine-Lumsden
- 4 bath
- 3 bed
- 1500 sqft
42 Linton Avenue, Toronto, Ontario • M1N 1W6 • Birchcliffe-Cliffside
- 5 bath
- 4 bed
- 2500 sqft
442 Pharmacy Avenue, Toronto, Ontario • M1L 3G6 • Clairlea-Birchmount
