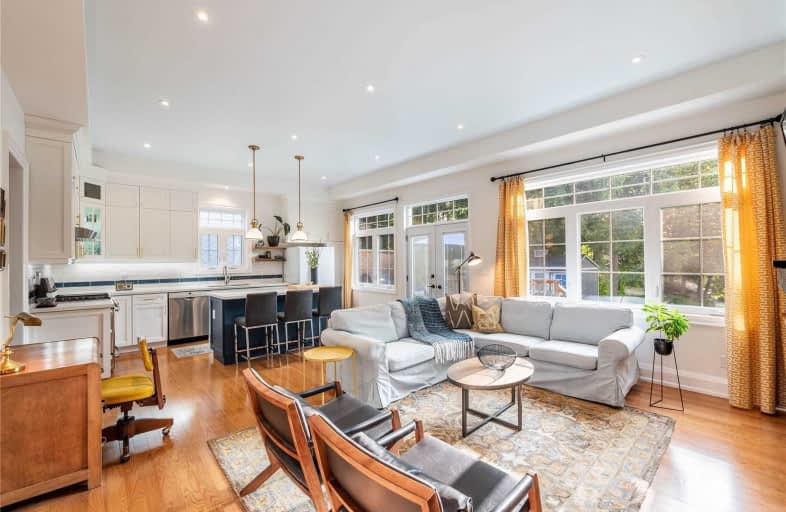
Video Tour

Chine Drive Public School
Elementary: Public
1.17 km
St Theresa Shrine Catholic School
Elementary: Catholic
0.72 km
Anson Park Public School
Elementary: Public
0.90 km
H A Halbert Junior Public School
Elementary: Public
0.95 km
Fairmount Public School
Elementary: Public
0.33 km
St Agatha Catholic School
Elementary: Catholic
0.63 km
Caring and Safe Schools LC3
Secondary: Public
1.97 km
ÉSC Père-Philippe-Lamarche
Secondary: Catholic
2.27 km
South East Year Round Alternative Centre
Secondary: Public
1.95 km
Scarborough Centre for Alternative Studi
Secondary: Public
2.00 km
Blessed Cardinal Newman Catholic School
Secondary: Catholic
0.58 km
R H King Academy
Secondary: Public
0.42 km
$
$1,049,000
- 3 bath
- 3 bed
43 North Bonnington Avenue, Toronto, Ontario • M1K 1X3 • Clairlea-Birchmount













