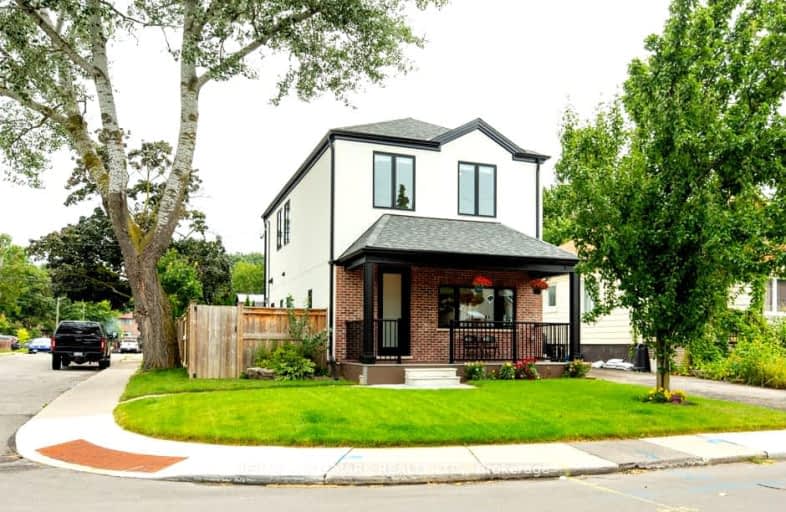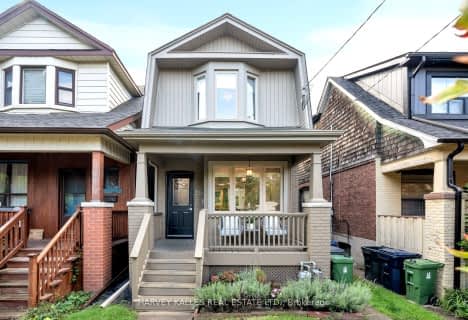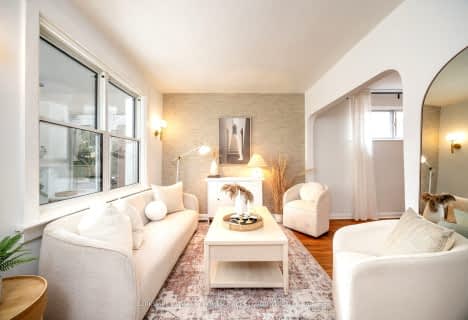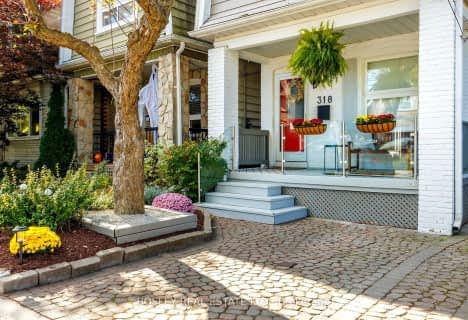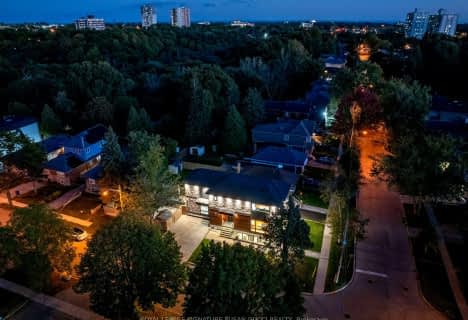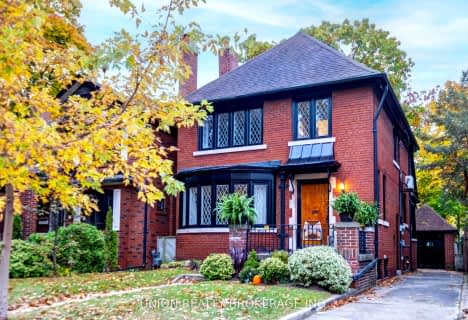Very Walkable
- Most errands can be accomplished on foot.
Excellent Transit
- Most errands can be accomplished by public transportation.
Bikeable
- Some errands can be accomplished on bike.

St Dunstan Catholic School
Elementary: CatholicBlantyre Public School
Elementary: PublicWarden Avenue Public School
Elementary: PublicSamuel Hearne Public School
Elementary: PublicCrescent Town Elementary School
Elementary: PublicOakridge Junior Public School
Elementary: PublicScarborough Centre for Alternative Studi
Secondary: PublicNotre Dame Catholic High School
Secondary: CatholicNeil McNeil High School
Secondary: CatholicBirchmount Park Collegiate Institute
Secondary: PublicMalvern Collegiate Institute
Secondary: PublicSATEC @ W A Porter Collegiate Institute
Secondary: Public-
Ashtonbee Reservoir Park
Scarborough ON M1L 3K9 3.9km -
Bluffers Park
7 Brimley Rd S, Toronto ON M1M 3W3 4.02km -
Monarch Park
115 Felstead Ave (Monarch Park), Toronto ON 4.27km
-
BMO Bank of Montreal
627 Pharmacy Ave, Toronto ON M1L 3H3 1.78km -
TD Bank Financial Group
801 O'Connor Dr, East York ON M4B 2S7 2.83km -
TD Bank Financial Group
15 Eglinton Sq (btw Victoria Park Ave. & Pharmacy Ave.), Scarborough ON M1L 2K1 3.44km
- 5 bath
- 5 bed
- 2500 sqft
6 Medonte Avenue, Toronto, Ontario • M1L 1Z3 • Clairlea-Birchmount
- 5 bath
- 3 bed
- 2000 sqft
61 Presley Avenue, Toronto, Ontario • M1L 3P4 • Clairlea-Birchmount
- 2 bath
- 3 bed
97 North Woodrow Boulevard, Toronto, Ontario • M1K 1W7 • Clairlea-Birchmount
