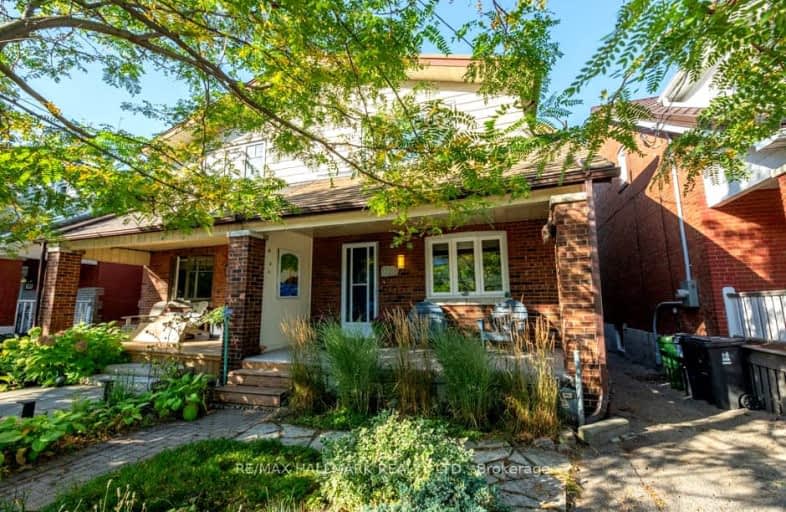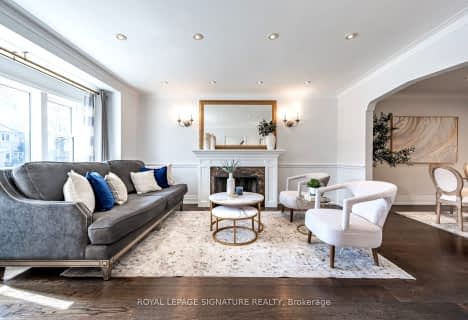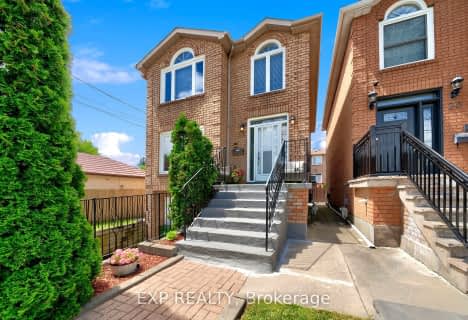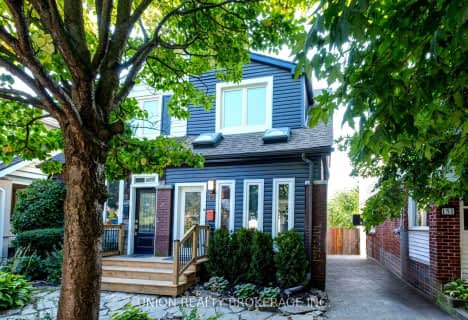
Walker's Paradise
- Daily errands do not require a car.
Excellent Transit
- Most errands can be accomplished by public transportation.
Very Bikeable
- Most errands can be accomplished on bike.

Beaches Alternative Junior School
Elementary: PublicBlantyre Public School
Elementary: PublicKimberley Junior Public School
Elementary: PublicBalmy Beach Community School
Elementary: PublicSt John Catholic School
Elementary: CatholicAdam Beck Junior Public School
Elementary: PublicNotre Dame Catholic High School
Secondary: CatholicMonarch Park Collegiate Institute
Secondary: PublicNeil McNeil High School
Secondary: CatholicBirchmount Park Collegiate Institute
Secondary: PublicMalvern Collegiate Institute
Secondary: PublicSATEC @ W A Porter Collegiate Institute
Secondary: Public-
William Hancox Park
0.27km -
Taylor Creek Park
200 Dawes Rd (at Crescent Town Rd.), Toronto ON M4C 5M8 1.78km -
East Lynn Park
E Lynn Ave, Toronto ON 1.96km
-
BMO Bank of Montreal
627 Pharmacy Ave, Toronto ON M1L 3H3 2.8km -
TD Bank Financial Group
2020 Eglinton Ave E, Scarborough ON M1L 2M6 4.92km -
Localcoin Bitcoin ATM - Noor's Fine Foods
838 Broadview Ave, Toronto ON M4K 2R1 5.51km
- 3 bath
- 4 bed
- 1500 sqft
126 Barker Avenue, Toronto, Ontario • M4C 2N9 • Danforth Village-East York
- 1 bath
- 3 bed
- 1100 sqft
153 Wildwood Crescent, Toronto, Ontario • M4L 2K9 • Woodbine Corridor
- 2 bath
- 3 bed
- 2000 sqft
78 Dentonia Park Avenue, Toronto, Ontario • M4C 1W9 • Crescent Town





















