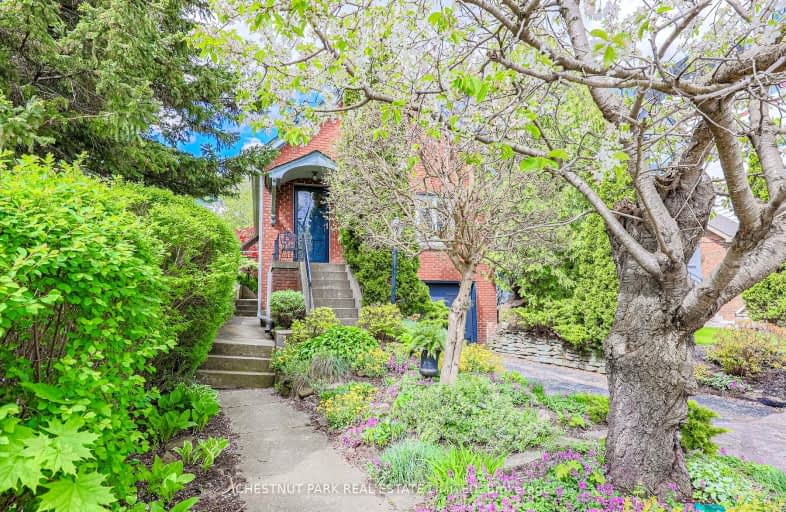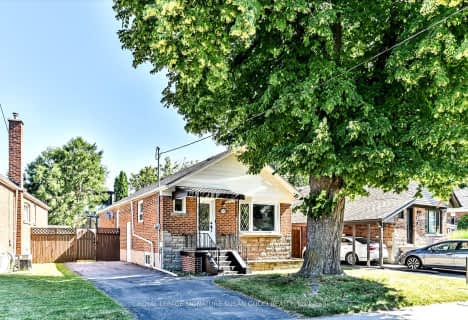Very Walkable
- Most errands can be accomplished on foot.
Good Transit
- Some errands can be accomplished by public transportation.
Very Bikeable
- Most errands can be accomplished on bike.

Lambton Park Community School
Elementary: PublicSt James Catholic School
Elementary: CatholicWarren Park Junior Public School
Elementary: PublicLambton Kingsway Junior Middle School
Elementary: PublicHumbercrest Public School
Elementary: PublicOur Lady of Sorrows Catholic School
Elementary: CatholicFrank Oke Secondary School
Secondary: PublicYork Humber High School
Secondary: PublicRunnymede Collegiate Institute
Secondary: PublicEtobicoke School of the Arts
Secondary: PublicEtobicoke Collegiate Institute
Secondary: PublicBishop Allen Academy Catholic Secondary School
Secondary: Catholic-
Humbertown Park
Toronto ON 1.49km -
Chestnut Hill Park
Toronto ON 1.75km -
Park Lawn Park
Pk Lawn Rd, Etobicoke ON M8Y 4B6 2.62km
-
TD Bank Financial Group
2972 Bloor St W (at Jackson Ave.), Etobicoke ON M8X 1B9 1.46km -
RBC Royal Bank
2329 Bloor St W (Windermere Ave), Toronto ON M6S 1P1 2.47km -
TD Bank Financial Group
1048 Islington Ave, Etobicoke ON M8Z 6A4 3.22km
- 1 bath
- 2 bed
- 700 sqft
21 Bethnal Avenue, Toronto, Ontario • M8Y 1Y7 • Stonegate-Queensway
- 2 bath
- 3 bed
- 1500 sqft
100 Beresford Avenue, Toronto, Ontario • M6S 3B1 • High Park-Swansea
- — bath
- — bed
- — sqft
557 Beresford Avenue, Toronto, Ontario • M6S 3C2 • Runnymede-Bloor West Village
- 3 bath
- 4 bed
- 1500 sqft
597 Annette Street, Toronto, Ontario • M6S 2C3 • Runnymede-Bloor West Village
- 3 bath
- 4 bed
- 1500 sqft
9 Birchview Crescent, Toronto, Ontario • M6P 3H9 • High Park North
- 2 bath
- 3 bed
17 Crestridge Heights Road, Toronto, Ontario • M9P 1A3 • Willowridge-Martingrove-Richview
- 2 bath
- 3 bed
2544 Saint Clair Avenue West, Toronto, Ontario • M4B 1M1 • O'Connor-Parkview
- 2 bath
- 3 bed
- 1500 sqft
20 Riverview Gardens, Toronto, Ontario • M6S 4E5 • Lambton Baby Point














