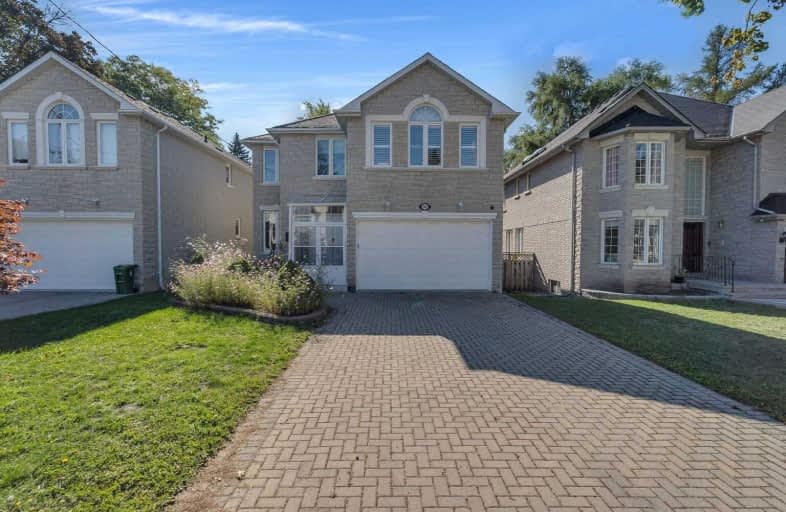
Cardinal Carter Academy for the Arts
Elementary: Catholic
0.97 km
Avondale Alternative Elementary School
Elementary: Public
0.88 km
Avondale Public School
Elementary: Public
0.88 km
Claude Watson School for the Arts
Elementary: Public
0.89 km
St Gabriel Catholic Catholic School
Elementary: Catholic
0.65 km
Hollywood Public School
Elementary: Public
0.64 km
Avondale Secondary Alternative School
Secondary: Public
2.34 km
St Andrew's Junior High School
Secondary: Public
1.89 km
St. Joseph Morrow Park Catholic Secondary School
Secondary: Catholic
3.26 km
Cardinal Carter Academy for the Arts
Secondary: Catholic
0.98 km
Loretto Abbey Catholic Secondary School
Secondary: Catholic
3.13 km
Earl Haig Secondary School
Secondary: Public
0.64 km
$
$2,450,000
- 5 bath
- 4 bed
- 3000 sqft
289 Pleasant Avenue, Toronto, Ontario • M2R 2R2 • Newtonbrook West
$
$3,150,000
- 6 bath
- 4 bed
- 3500 sqft
162 Cummer Avenue, Toronto, Ontario • M2M 0B7 • Newtonbrook West














