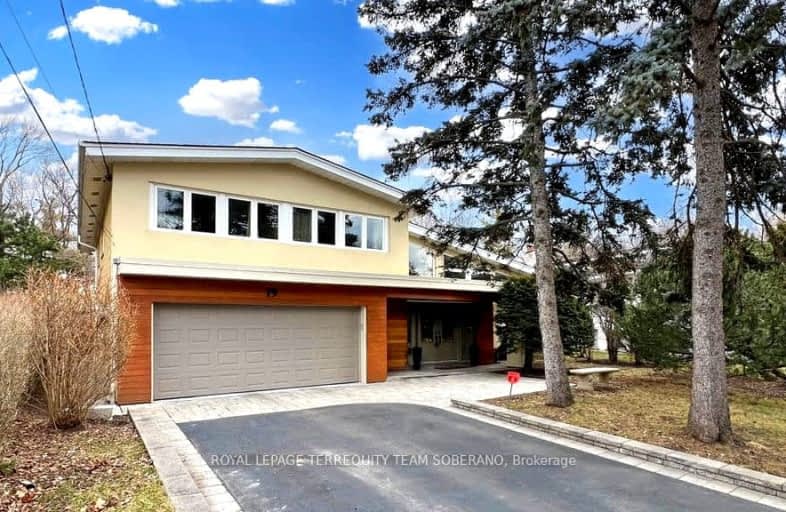Somewhat Walkable
- Some errands can be accomplished on foot.
Good Transit
- Some errands can be accomplished by public transportation.
Somewhat Bikeable
- Most errands require a car.

Fisherville Senior Public School
Elementary: PublicWilmington Elementary School
Elementary: PublicCharles H Best Middle School
Elementary: PublicYorkview Public School
Elementary: PublicLouis-Honore Frechette Public School
Elementary: PublicRockford Public School
Elementary: PublicNorth West Year Round Alternative Centre
Secondary: PublicJames Cardinal McGuigan Catholic High School
Secondary: CatholicVaughan Secondary School
Secondary: PublicWilliam Lyon Mackenzie Collegiate Institute
Secondary: PublicNorthview Heights Secondary School
Secondary: PublicSt Elizabeth Catholic High School
Secondary: Catholic-
St. Louis Bar and Grill
4548 Dufferin Street, Unit A, North York, ON M3H 5R9 0.82km -
Belle Restaurant and Bar
4949 Bathurst Street, Unit 5, North York, ON M2R 1Y1 1.33km -
Charlie T's
1111 Finch Avenue W, North York, ON M3J 2E5 1.37km
-
Fifth Avenue Eatery and Coffe House
4580 Dufferin Street, North York, ON M3H 5Y2 0.83km -
Eisenbergs
4580 Dufferin St, Ste 100, Toronto, ON M3H 5Y2 0.83km -
Tim Hortons
4400 Dufferin Street, North York, ON M3H 6A8 0.84km
-
GoodLife Fitness
1000 Finch Avenue W, Toronto, ON M3J 2V5 0.91km -
Orangetheory Fitness North York
1881 Steeles Ave West, #3, Toronto, ON M3H 5Y4 2.12km -
Tait McKenzie Centre
4700 Keele Street, Toronto, ON M3J 1P3 3km
-
Shoppers Drug Mart
1115 Lodestar Road, NORTH YORK, ON M3H 5W4 1.33km -
Donya's Pharmacy
801 Sheppard Avenue W, Unit 801B, Toronto, ON M3H 0A8 1.91km -
Shoppers Drug Mart
598 Sheppard Ave W, North York, ON M3H 2S1 2.04km
-
St. Louis Bar and Grill
4548 Dufferin Street, Unit A, North York, ON M3H 5R9 0.82km -
Fifth Avenue Eatery and Coffe House
4580 Dufferin Street, North York, ON M3H 5Y2 0.83km -
Finch Garden & Company Restaurant
4580 Dufferin St, North York, ON M3H 5Y2 0.83km
-
Finchurst Plaza
4915 Bathurst Street, North York, ON M2R 1X9 1.33km -
Riocan Marketplace
81 Gerry Fitzgerald Drive, Toronto, ON M3J 3N3 2.22km -
University City Mall
45 Four Winds Drive, Toronto, ON M3J 1K7 3.43km
-
Coppa's Fresh Market
4750 Dufferin Street, Toronto, ON M3H 5S7 1.3km -
Johnvince Foods
555 Steeprock Drive, North York, ON M3J 2Z6 1.55km -
Bathurst Village Fine Food
5984 Bathurst St, North York, ON M2R 1Z1 1.91km
-
LCBO
5095 Yonge Street, North York, ON M2N 6Z4 3.62km -
LCBO
5995 Yonge St, North York, ON M2M 3V7 3.88km -
LCBO
180 Promenade Cir, Thornhill, ON L4J 0E4 4.36km
-
Esso
4550 Dufferin Street, North York, ON M3H 5R9 0.79km -
Circle K
4550 Dufferin Street, Toronto, ON M3H 5R9 0.81km -
Canadian Tire Gas+
4400 Dufferin Street, North York, ON M3H 5W5 0.86km
-
Cineplex Cinemas Empress Walk
5095 Yonge Street, 3rd Floor, Toronto, ON M2N 6Z4 3.61km -
Imagine Cinemas Promenade
1 Promenade Circle, Lower Level, Thornhill, ON L4J 4P8 4.3km -
Cineplex Cinemas Yorkdale
Yorkdale Shopping Centre, 3401 Dufferin Street, Toronto, ON M6A 2T9 4.71km
-
Centennial Library
578 Finch Aveune W, Toronto, ON M2R 1N7 5.88km -
Dufferin Clark Library
1441 Clark Ave W, Thornhill, ON L4J 7R4 3.31km -
North York Central Library
5120 Yonge Street, Toronto, ON M2N 5N9 3.45km
-
Baycrest
3560 Bathurst Street, North York, ON M6A 2E1 4.73km -
Humber River Hospital
1235 Wilson Avenue, Toronto, ON M3M 0B2 5.66km -
Humber River Regional Hospital
2111 Finch Avenue W, North York, ON M3N 1N1 5.78km
-
Robert Hicks Park
39 Robert Hicks Dr, North York ON 0.42km -
Irving W. Chapley Community Centre & Park
205 Wilmington Ave, Toronto ON M3H 6B3 8.28km -
Antibes Park
58 Antibes Dr (at Candle Liteway), Toronto ON M2R 3K5 1.26km
-
Scotiabank
845 Finch Ave W (at Dufferin St), Downsview ON M3J 2C7 0.88km -
TD Bank Financial Group
2300 Steeles Ave W (Keele St.), Vaughan ON L4K 5X6 3.38km -
TD Bank Financial Group
5650 Yonge St (at Finch Ave.), North York ON M2M 4G3 3.54km
- 3 bath
- 5 bed
- 3000 sqft
51 Blue Forest Drive, Toronto, Ontario • M3H 4W6 • Bathurst Manor
- 3 bath
- 4 bed
- 2500 sqft
24 Fleetwell Court, Toronto, Ontario • M2R 1L3 • Willowdale West
- 5 bath
- 4 bed
- 3000 sqft
73 William Durie Way, Toronto, Ontario • M2R 0A9 • Newtonbrook West
- 5 bath
- 4 bed
- 3500 sqft
192 Moore Park Avenue, Toronto, Ontario • M2M 1N2 • Newtonbrook West
- 5 bath
- 4 bed
- 2500 sqft
177 Townsgate Drive, Vaughan, Ontario • L4J 8J5 • Crestwood-Springfarm-Yorkhill
- 5 bath
- 4 bed
- 3000 sqft
289 Pleasant Avenue, Toronto, Ontario • M2R 2R2 • Newtonbrook West
- 4 bath
- 4 bed
- 2500 sqft
23 Christine Crescent, Toronto, Ontario • M2R 1A4 • Willowdale West














