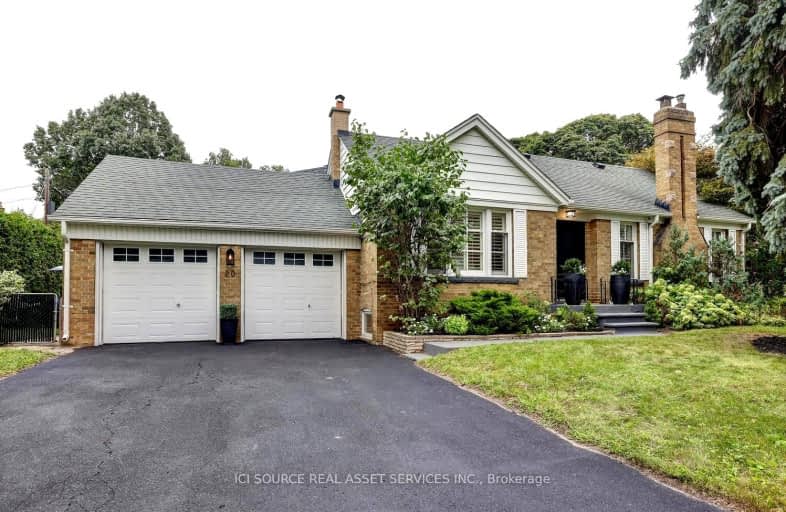Car-Dependent
- Most errands require a car.
Good Transit
- Some errands can be accomplished by public transportation.
Somewhat Bikeable
- Most errands require a car.

Karen Kain School of the Arts
Elementary: PublicSt Mark Catholic School
Elementary: CatholicSt Louis Catholic School
Elementary: CatholicSunnylea Junior School
Elementary: PublicPark Lawn Junior and Middle School
Elementary: PublicÉÉC Sainte-Marguerite-d'Youville
Elementary: CatholicUrsula Franklin Academy
Secondary: PublicRunnymede Collegiate Institute
Secondary: PublicEtobicoke School of the Arts
Secondary: PublicEtobicoke Collegiate Institute
Secondary: PublicWestern Technical & Commercial School
Secondary: PublicBishop Allen Academy Catholic Secondary School
Secondary: Catholic-
Grand Avenue Park
Toronto ON 1.43km -
Rennie Park
1 Rennie Ter, Toronto ON M6S 4Z9 2.48km -
Humber Bay Park West
100 Humber Bay Park Rd W, Toronto ON 2.85km
-
TD Bank Financial Group
1048 Islington Ave, Etobicoke ON M8Z 6A4 1.44km -
TD Bank Financial Group
125 the Queensway, Toronto ON M8Y 1H6 1.73km -
Scotiabank
2196 Lakeshore Blvd W, Toronto ON M8V 0E3 2.22km
- 2 bath
- 3 bed
- 1500 sqft
41 Van Stassen Boulevard, Toronto, Ontario • M6S 2N2 • Lambton Baby Point
- 2 bath
- 3 bed
- 1100 sqft
647 Durie Street, Toronto, Ontario • M6S 3H2 • Runnymede-Bloor West Village
- 1 bath
- 3 bed
- 700 sqft
Upper-18 Cabot Court, Toronto, Ontario • M9A 2H4 • Islington-City Centre West













