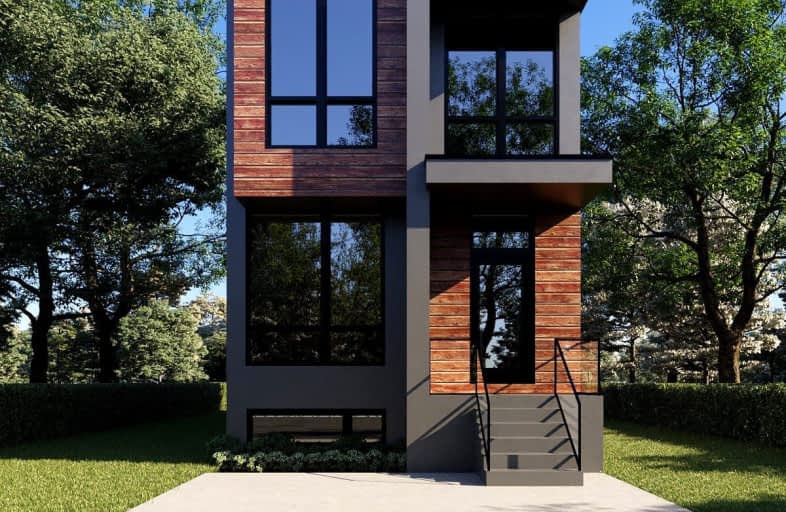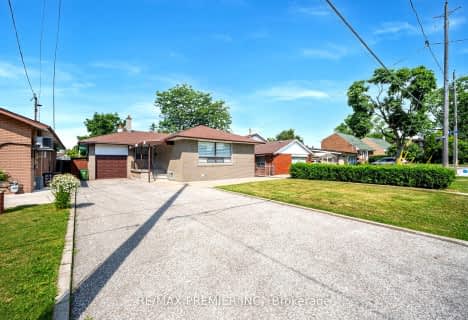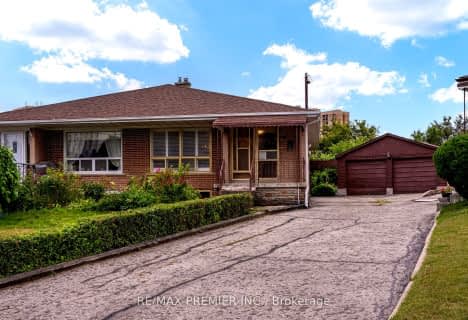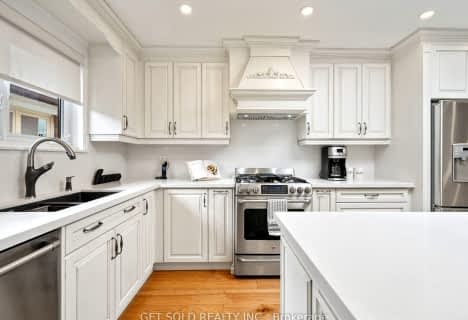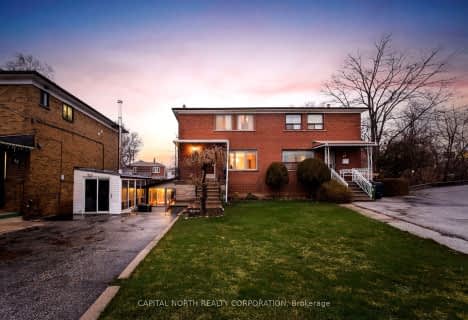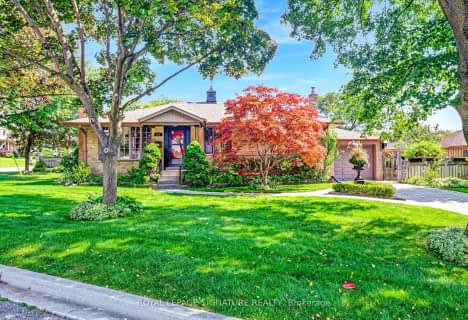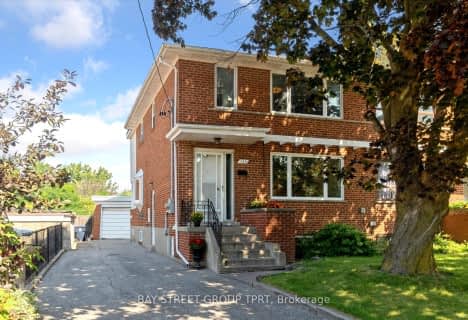Walker's Paradise
- Daily errands do not require a car.
Excellent Transit
- Most errands can be accomplished by public transportation.
Bikeable
- Some errands can be accomplished on bike.

Weston Memorial Junior Public School
Elementary: PublicSt John the Evangelist Catholic School
Elementary: CatholicC R Marchant Middle School
Elementary: PublicPortage Trail Community School
Elementary: PublicH J Alexander Community School
Elementary: PublicSt Bernard Catholic School
Elementary: CatholicFrank Oke Secondary School
Secondary: PublicYork Humber High School
Secondary: PublicScarlett Heights Entrepreneurial Academy
Secondary: PublicWeston Collegiate Institute
Secondary: PublicChaminade College School
Secondary: CatholicSt. Basil-the-Great College School
Secondary: Catholic-
Cruickshank Park
Lawrence Ave W (Little Avenue), Toronto ON 0.99km -
Humbertown Park
Toronto ON 4.26km -
Perth Square Park
350 Perth Ave (at Dupont St.), Toronto ON 6.35km
-
CIBC
1400 Lawrence Ave W (at Keele St.), Toronto ON M6L 1A7 2.88km -
TD Bank Financial Group
2623 Eglinton Ave W, Toronto ON M6M 1T6 3.21km -
TD Bank Financial Group
250 Wincott Dr, Etobicoke ON M9R 2R5 3.72km
- 4 bath
- 3 bed
- 1500 sqft
17 The Wishbone, Toronto, Ontario • M6M 2T4 • Brookhaven-Amesbury
- 1 bath
- 3 bed
- 1100 sqft
35 Tedder Street, Toronto, Ontario • M6M 4W9 • Brookhaven-Amesbury
- 2 bath
- 4 bed
- 1100 sqft
67 Wintergreen Road, Toronto, Ontario • M3M 2H9 • Downsview-Roding-CFB
- 2 bath
- 3 bed
- 1100 sqft
271 Epsom Downs Drive, Toronto, Ontario • M3M 1T3 • Downsview-Roding-CFB
- 2 bath
- 3 bed
- 1100 sqft
25 Yelland Street, Toronto, Ontario • M9N 3M3 • Humberlea-Pelmo Park W4
- 2 bath
- 3 bed
- 1100 sqft
23 Laurelwood Crescent, Toronto, Ontario • M9P 1L4 • Willowridge-Martingrove-Richview
