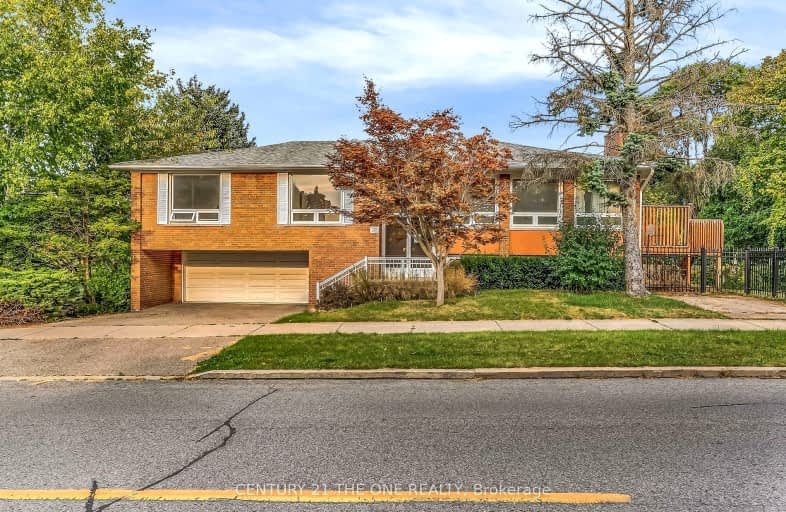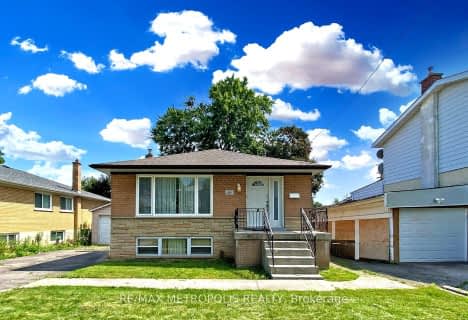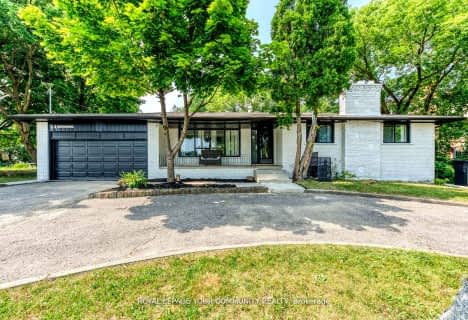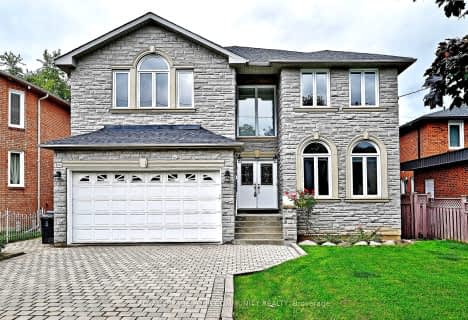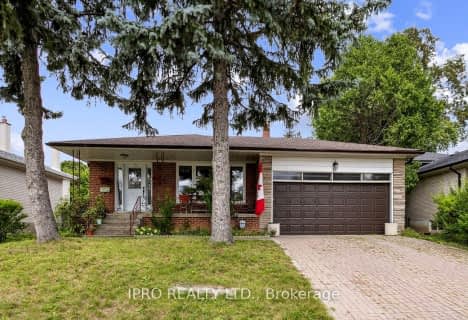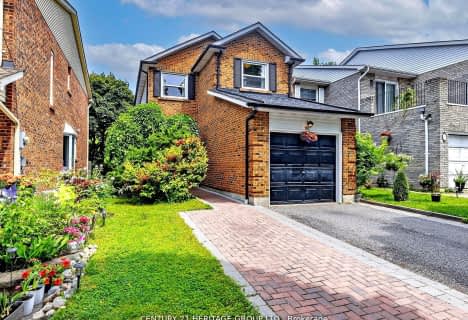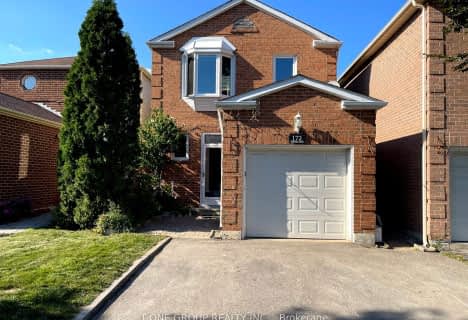Car-Dependent
- Most errands require a car.
Good Transit
- Some errands can be accomplished by public transportation.
Somewhat Bikeable
- Most errands require a car.

Blessed Trinity Catholic School
Elementary: CatholicSt Agnes Catholic School
Elementary: CatholicE J Sand Public School
Elementary: PublicLillian Public School
Elementary: PublicHenderson Avenue Public School
Elementary: PublicCummer Valley Middle School
Elementary: PublicAvondale Secondary Alternative School
Secondary: PublicDrewry Secondary School
Secondary: PublicÉSC Monseigneur-de-Charbonnel
Secondary: CatholicSt. Joseph Morrow Park Catholic Secondary School
Secondary: CatholicBrebeuf College School
Secondary: CatholicThornhill Secondary School
Secondary: Public-
Ruddington Park
75 Ruddington Dr, Toronto ON 1.33km -
Goulding Park
North York ON 1.67km -
Pamona Valley Tennis Club
Markham ON 2.28km
-
TD Bank Financial Group
100 Steeles Ave W (Hilda), Thornhill ON L4J 7Y1 1.73km -
RBC Royal Bank
1545 Steeles Ave E (at Laureleaf Rd.), Toronto ON M2M 3Y7 1.77km -
TD Bank Financial Group
5650 Yonge St (at Finch Ave.), North York ON M2M 4G3 2.19km
- 2 bath
- 4 bed
11 Weatherstone Crescent, Toronto, Ontario • M2H 1C1 • Bayview Woods-Steeles
- 4 bath
- 3 bed
172 Winding Lane, Vaughan, Ontario • L4J 5J3 • Crestwood-Springfarm-Yorkhill
