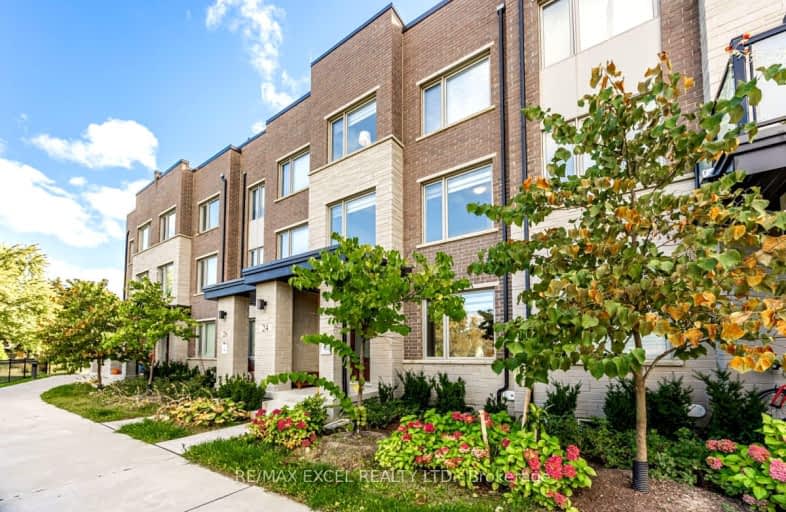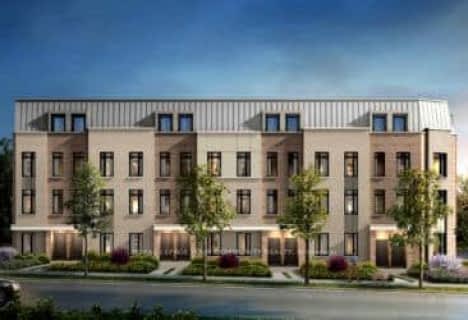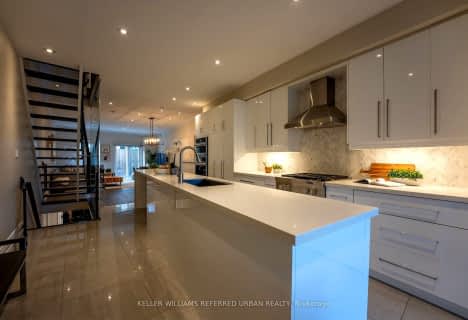Very Walkable
- Most errands can be accomplished on foot.
Good Transit
- Some errands can be accomplished by public transportation.
Bikeable
- Some errands can be accomplished on bike.

Greenland Public School
Elementary: PublicNorman Ingram Public School
Elementary: PublicCassandra Public School
Elementary: PublicThree Valleys Public School
Elementary: PublicDon Mills Middle School
Elementary: PublicMilne Valley Middle School
Elementary: PublicÉcole secondaire Étienne-Brûlé
Secondary: PublicGeorge S Henry Academy
Secondary: PublicDon Mills Collegiate Institute
Secondary: PublicSenator O'Connor College School
Secondary: CatholicVictoria Park Collegiate Institute
Secondary: PublicMarc Garneau Collegiate Institute
Secondary: Public-
Edwards Gardens
755 Lawrence Ave E, Toronto ON M3C 1P2 1.61km -
Sandover Park
Sandover Dr (at Clayland Dr.), Toronto ON 2.23km -
Sunnybrook Park
Eglinton Ave E (at Leslie St), Toronto ON 2.38km
-
TD Bank Financial Group
15 Clock Tower Rd (Shops at Don Mills), Don Mills ON M3C 0E1 0.89km -
Scotiabank
1500 Don Mills Rd (York Mills), Toronto ON M3B 3K4 1.66km -
TD Bank
2135 Victoria Park Ave (at Ellesmere Avenue), Scarborough ON M1R 0G1 2.83km
- 4 bath
- 4 bed
- 1500 sqft
26-100 Bartley Drive, Toronto, Ontario • M4A 1C5 • Victoria Village
- 5 bath
- 5 bed
- 1500 sqft
7 Spruce Pines Crescent, Toronto, Ontario • M4A 0A9 • Victoria Village
- 4 bath
- 4 bed
- 2000 sqft
25D Hobson Avenue, Toronto, Ontario • M4A 0A4 • Victoria Village
- 4 bath
- 4 bed
- 2000 sqft
32 Chinook Trail, Toronto, Ontario • M3B 0B4 • Banbury-Don Mills














