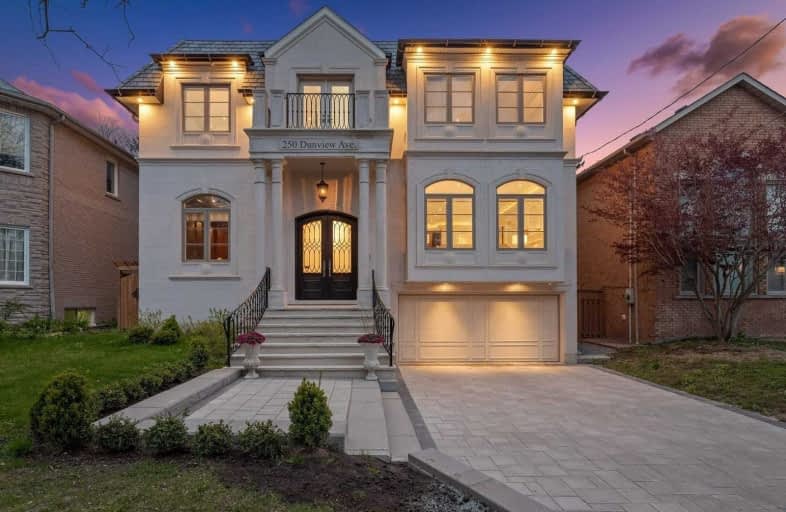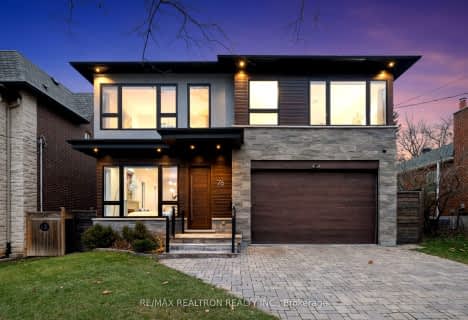
Blessed Trinity Catholic School
Elementary: Catholic
1.06 km
St Gabriel Catholic Catholic School
Elementary: Catholic
1.24 km
Finch Public School
Elementary: Public
0.65 km
Hollywood Public School
Elementary: Public
1.03 km
Bayview Middle School
Elementary: Public
1.08 km
Cummer Valley Middle School
Elementary: Public
1.11 km
Avondale Secondary Alternative School
Secondary: Public
1.40 km
Drewry Secondary School
Secondary: Public
2.07 km
St. Joseph Morrow Park Catholic Secondary School
Secondary: Catholic
2.05 km
Cardinal Carter Academy for the Arts
Secondary: Catholic
1.87 km
Brebeuf College School
Secondary: Catholic
2.61 km
Earl Haig Secondary School
Secondary: Public
1.19 km
$
$3,699,000
- 5 bath
- 5 bed
- 3500 sqft
16 Bobwhite Crescent, Toronto, Ontario • M2L 2E1 • St. Andrew-Windfields
$
$3,788,888
- 6 bath
- 4 bed
- 3500 sqft
49 Grantbrook Street, Toronto, Ontario • M2R 2E8 • Newtonbrook West
$
$4,630,000
- 7 bath
- 7 bed
- 5000 sqft
8 Mead Court, Toronto, Ontario • M2L 2A6 • St. Andrew-Windfields














