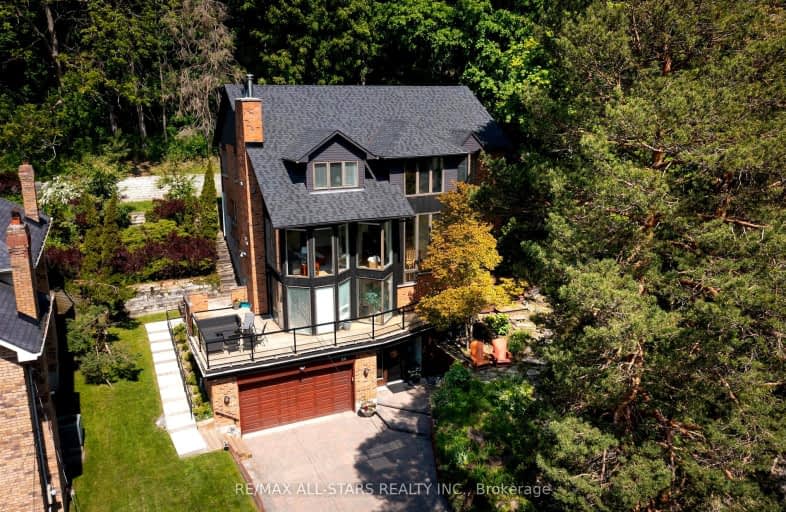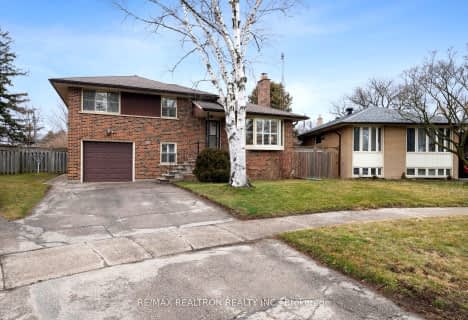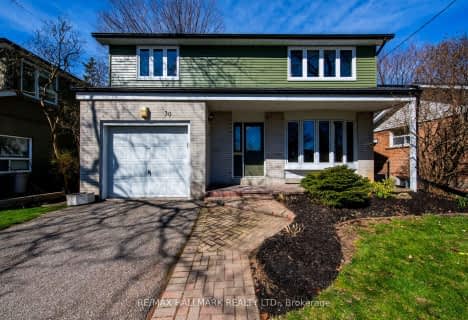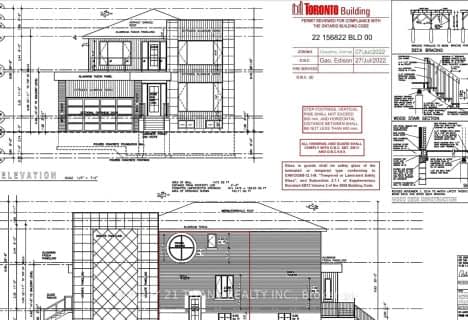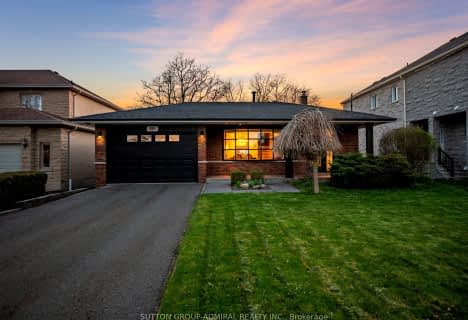Car-Dependent
- Most errands require a car.
44
/100
Good Transit
- Some errands can be accomplished by public transportation.
66
/100
Somewhat Bikeable
- Most errands require a car.
43
/100

George P Mackie Junior Public School
Elementary: Public
0.27 km
Scarborough Village Public School
Elementary: Public
1.26 km
St Ursula Catholic School
Elementary: Catholic
1.47 km
Elizabeth Simcoe Junior Public School
Elementary: Public
0.22 km
St Boniface Catholic School
Elementary: Catholic
0.92 km
Cedar Drive Junior Public School
Elementary: Public
1.05 km
ÉSC Père-Philippe-Lamarche
Secondary: Catholic
2.58 km
Native Learning Centre East
Secondary: Public
1.29 km
Maplewood High School
Secondary: Public
2.54 km
R H King Academy
Secondary: Public
2.89 km
Cedarbrae Collegiate Institute
Secondary: Public
2.43 km
Sir Wilfrid Laurier Collegiate Institute
Secondary: Public
1.35 km
-
Guildwood Park
201 Guildwood Pky, Toronto ON M1E 1P5 1.71km -
Bluffers Park
7 Brimley Rd S, Toronto ON M1M 3W3 3.92km -
Rosetta McLain Gardens
5.97km
-
BMO Bank of Montreal
2739 Eglinton Ave E (at Brimley Rd), Toronto ON M1K 2S2 3.19km -
TD Bank Financial Group
2050 Lawrence Ave E, Scarborough ON M1R 2Z5 4.74km -
TD Bank Financial Group
2428 Eglinton Ave E (Kennedy Rd.), Scarborough ON M1K 2P7 4.78km
