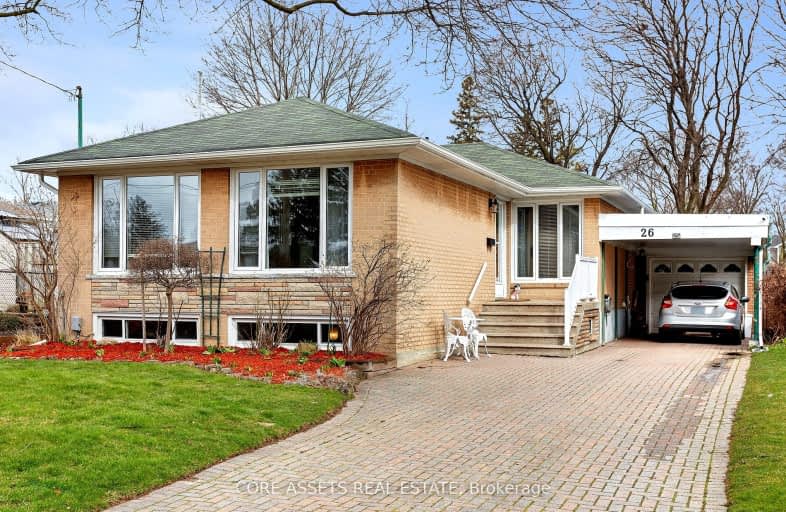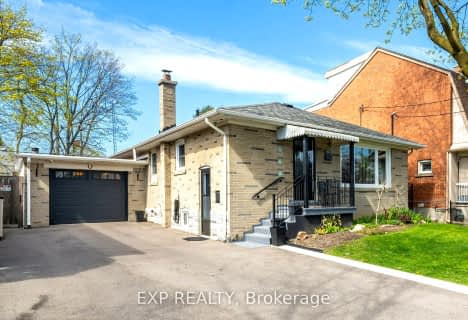
Valleyfield Junior School
Elementary: PublicWestway Junior School
Elementary: PublicSt Eugene Catholic School
Elementary: CatholicFather Serra Catholic School
Elementary: CatholicKingsview Village Junior School
Elementary: PublicDixon Grove Junior Middle School
Elementary: PublicSchool of Experiential Education
Secondary: PublicCentral Etobicoke High School
Secondary: PublicScarlett Heights Entrepreneurial Academy
Secondary: PublicDon Bosco Catholic Secondary School
Secondary: CatholicKipling Collegiate Institute
Secondary: PublicRichview Collegiate Institute
Secondary: Public-
Riverlea Park
919 Scarlett Rd, Toronto ON M9P 2V3 2.17km -
Maple Claire Park
Ontario 6.31km -
Park Lawn Park
Pk Lawn Rd, Etobicoke ON M8Y 4B6 7.02km
-
CIBC
4914 Dundas St W (at Burnhamthorpe Rd.), Toronto ON M9A 1B5 4.79km -
TD Bank Financial Group
3868 Bloor St W (at Jopling Ave. N.), Etobicoke ON M9B 1L3 5.47km -
TD Bank Financial Group
2390 Keele St, Toronto ON M6M 4A5 5.89km
- 2 bath
- 3 bed
34 Paragon Road, Toronto, Ontario • M9R 1J8 • Kingsview Village-The Westway
- 2 bath
- 3 bed
24 Jardine Place, Toronto, Ontario • M9R 2B9 • Willowridge-Martingrove-Richview
- 3 bath
- 4 bed
38 Dunsany Crescent, Toronto, Ontario • M9R 3W6 • Willowridge-Martingrove-Richview
- 4 bath
- 4 bed
31 Hartsdale Drive, Toronto, Ontario • M9R 2S3 • Willowridge-Martingrove-Richview
- 3 bath
- 3 bed
15 Deanewood Crescent, Toronto, Ontario • M9B 3A9 • Eringate-Centennial-West Deane














