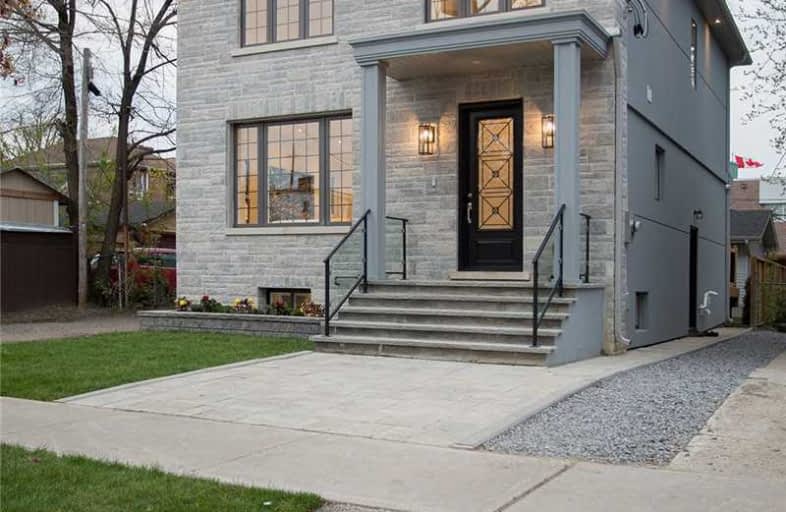
Holy Cross Catholic School
Elementary: Catholic
0.20 km
Westwood Middle School
Elementary: Public
0.89 km
William Burgess Elementary School
Elementary: Public
0.46 km
Chester Elementary School
Elementary: Public
0.86 km
Diefenbaker Elementary School
Elementary: Public
0.98 km
Wilkinson Junior Public School
Elementary: Public
1.13 km
First Nations School of Toronto
Secondary: Public
1.45 km
School of Life Experience
Secondary: Public
1.53 km
Subway Academy I
Secondary: Public
1.46 km
Greenwood Secondary School
Secondary: Public
1.53 km
Danforth Collegiate Institute and Technical School
Secondary: Public
1.18 km
East York Collegiate Institute
Secondary: Public
1.26 km
$
$1,599,000
- 5 bath
- 4 bed
- 2500 sqft
280 Westlake Avenue, Toronto, Ontario • M4C 4T6 • Woodbine-Lumsden
$
$1,249,000
- 2 bath
- 3 bed
30 Springdale Boulevard, Toronto, Ontario • M4J 1W5 • Danforth Village-East York














