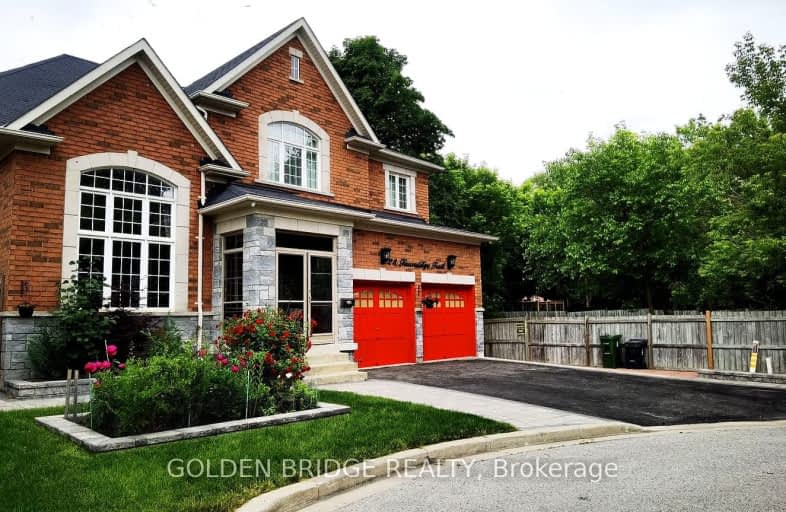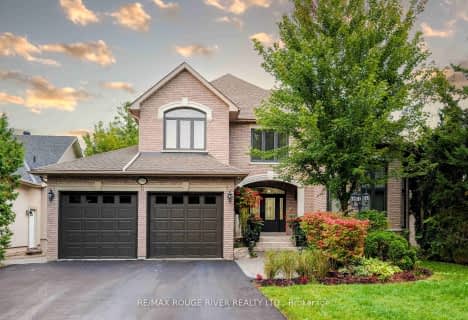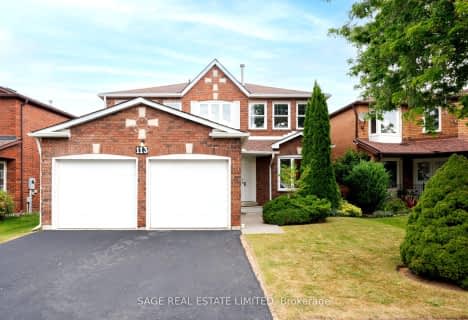Car-Dependent
- Most errands require a car.
Good Transit
- Some errands can be accomplished by public transportation.
Somewhat Bikeable
- Most errands require a car.

St Jean de Brebeuf Catholic School
Elementary: CatholicJohn G Diefenbaker Public School
Elementary: PublicMeadowvale Public School
Elementary: PublicMorrish Public School
Elementary: PublicChief Dan George Public School
Elementary: PublicCardinal Leger Catholic School
Elementary: CatholicMaplewood High School
Secondary: PublicSt Mother Teresa Catholic Academy Secondary School
Secondary: CatholicWest Hill Collegiate Institute
Secondary: PublicSir Oliver Mowat Collegiate Institute
Secondary: PublicLester B Pearson Collegiate Institute
Secondary: PublicSt John Paul II Catholic Secondary School
Secondary: Catholic-
Adam's Park
2 Rozell Rd, Toronto ON 2.22km -
Port Union Village Common Park
105 Bridgend St, Toronto ON M9C 2Y2 3.7km -
Rouge Beach Park
Lawrence Ave E (at Rouge Hills Dr), Toronto ON M1C 2Y9 4.24km
-
RBC Royal Bank
865 Milner Ave (Morningside), Scarborough ON M1B 5N6 2.09km -
TD Bank Financial Group
4515 Kingston Rd (at Morningside Ave.), Scarborough ON M1E 2P1 3.09km -
CIBC
5074 Sheppard Ave E (at Markham Rd.), Scarborough ON M1S 4N3 5.59km
- 6 bath
- 5 bed
- 3500 sqft
140 Bathgate Drive, Toronto, Ontario • M1C 1T5 • Centennial Scarborough
- 4 bath
- 5 bed
- 3000 sqft
24 Choiceland Boulevard, Toronto, Ontario • M1C 4X3 • Highland Creek
- 4 bath
- 4 bed
- 2500 sqft
154 Centennial Road, Toronto, Ontario • M1C 1Z5 • Centennial Scarborough
- 5 bath
- 4 bed
- 3000 sqft
26 B Fawnridge Trail, Toronto, Ontario • M1C 4Y9 • Highland Creek














