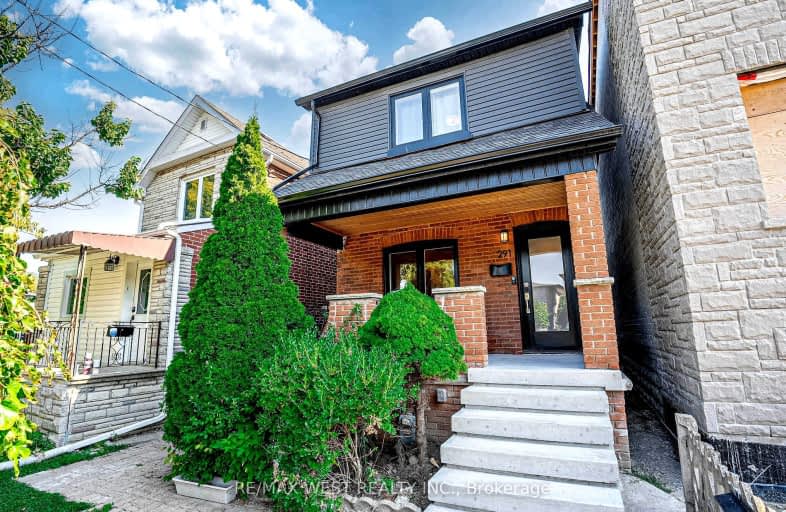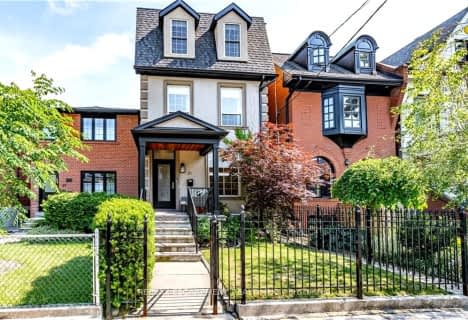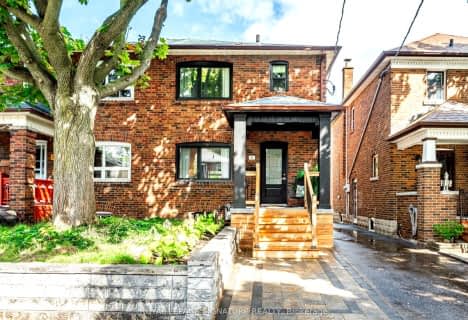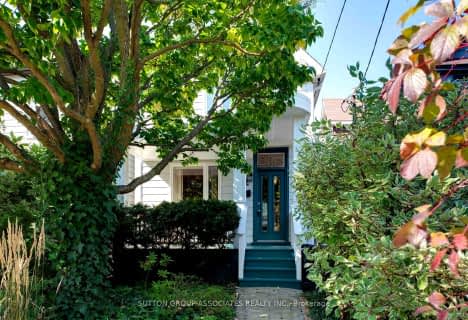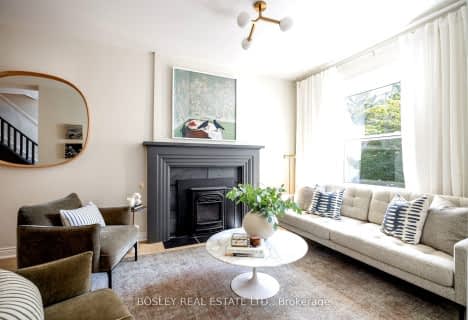Very Walkable
- Most errands can be accomplished on foot.
Excellent Transit
- Most errands can be accomplished by public transportation.
Very Bikeable
- Most errands can be accomplished on bike.

F H Miller Junior Public School
Elementary: PublicFairbank Memorial Community School
Elementary: PublicGeneral Mercer Junior Public School
Elementary: PublicSt John Bosco Catholic School
Elementary: CatholicBlessed Pope Paul VI Catholic School
Elementary: CatholicSt Nicholas of Bari Catholic School
Elementary: CatholicVaughan Road Academy
Secondary: PublicOakwood Collegiate Institute
Secondary: PublicGeorge Harvey Collegiate Institute
Secondary: PublicBlessed Archbishop Romero Catholic Secondary School
Secondary: CatholicBishop Marrocco/Thomas Merton Catholic Secondary School
Secondary: CatholicYork Memorial Collegiate Institute
Secondary: Public-
Perth Square Park
350 Perth Ave (at Dupont St.), Toronto ON 2.08km -
Campbell Avenue Park
Campbell Ave, Toronto ON 2.21km -
The Cedarvale Walk
Toronto ON 2.34km
-
Banque Nationale du Canada
1295 St Clair Ave W, Toronto ON M6E 1C2 0.95km -
CIBC
2400 Eglinton Ave W (at West Side Mall), Toronto ON M6M 1S6 1.37km -
TD Bank Financial Group
2623 Eglinton Ave W, Toronto ON M6M 1T6 1.72km
- 2 bath
- 3 bed
- 1100 sqft
1149 Glengrove Avenue, Toronto, Ontario • M6B 2K5 • Yorkdale-Glen Park
- 2 bath
- 3 bed
- 1100 sqft
22 Symington Avenue, Toronto, Ontario • M6P 3W1 • Dovercourt-Wallace Emerson-Junction
- 2 bath
- 3 bed
- 1500 sqft
167 Mcroberts Avenue, Toronto, Ontario • M6E 4P3 • Corso Italia-Davenport
- — bath
- — bed
- — sqft
18 Lincoln Avenue, Toronto, Ontario • M6P 1M8 • Runnymede-Bloor West Village
- 3 bath
- 3 bed
- 2000 sqft
25 Parkchester Road, Toronto, Ontario • M6M 2S1 • Brookhaven-Amesbury
