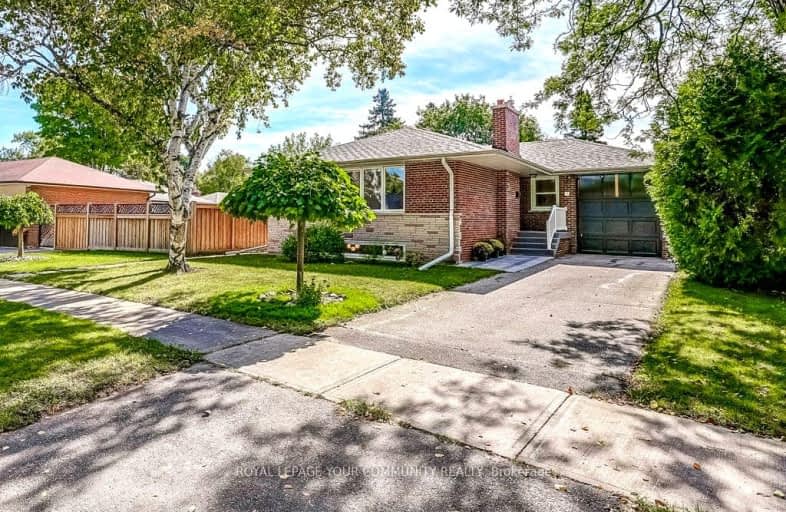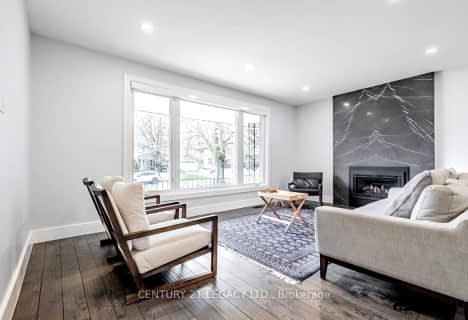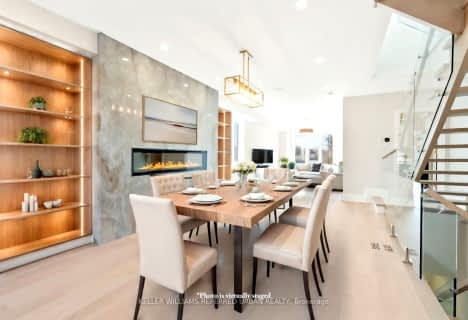Somewhat Walkable
- Some errands can be accomplished on foot.
Excellent Transit
- Most errands can be accomplished by public transportation.
Bikeable
- Some errands can be accomplished on bike.

Valleyfield Junior School
Elementary: PublicWestway Junior School
Elementary: PublicSt Eugene Catholic School
Elementary: CatholicHilltop Middle School
Elementary: PublicFather Serra Catholic School
Elementary: CatholicAll Saints Catholic School
Elementary: CatholicSchool of Experiential Education
Secondary: PublicCentral Etobicoke High School
Secondary: PublicScarlett Heights Entrepreneurial Academy
Secondary: PublicDon Bosco Catholic Secondary School
Secondary: CatholicKipling Collegiate Institute
Secondary: PublicRichview Collegiate Institute
Secondary: Public-
Wincott Park
Wincott Dr, Toronto ON 1.11km -
Smythe Park
61 Black Creek Blvd, Toronto ON M6N 4K7 3.63km -
Park Lawn Park
Pk Lawn Rd, Etobicoke ON M8Y 4B6 6.21km
-
TD Bank Financial Group
250 Wincott Dr, Etobicoke ON M9R 2R5 0.86km -
BMO Bank of Montreal
1500 Royal York Rd, Toronto ON M9P 3B6 0.95km -
CIBC
1174 Weston Rd (at Eglinton Ave. W.), Toronto ON M6M 4P4 3.93km
- 2 bath
- 3 bed
- 1100 sqft
24 Duncairn Drive, Toronto, Ontario • M9B 2P1 • Princess-Rosethorn
- 3 bath
- 3 bed
29 Cromer Place, Toronto, Ontario • M9R 2E2 • Willowridge-Martingrove-Richview
- 5 bath
- 3 bed
86 St Andrews Boulevard, Toronto, Ontario • M9R 1W3 • Kingsview Village-The Westway
- 3 bath
- 3 bed
15 Hamptonbrook Drive, Toronto, Ontario • M9P 1A2 • Willowridge-Martingrove-Richview
- 4 bath
- 3 bed
- 3000 sqft
18 Kipling Grove Court, Toronto, Ontario • M9B 0C6 • Princess-Rosethorn
- 4 bath
- 4 bed
22 Shortland Crescent, Toronto, Ontario • M9R 2T3 • Willowridge-Martingrove-Richview
- 3 bath
- 4 bed
2 Ashmount Crescent, Toronto, Ontario • M9R 1C7 • Willowridge-Martingrove-Richview





















