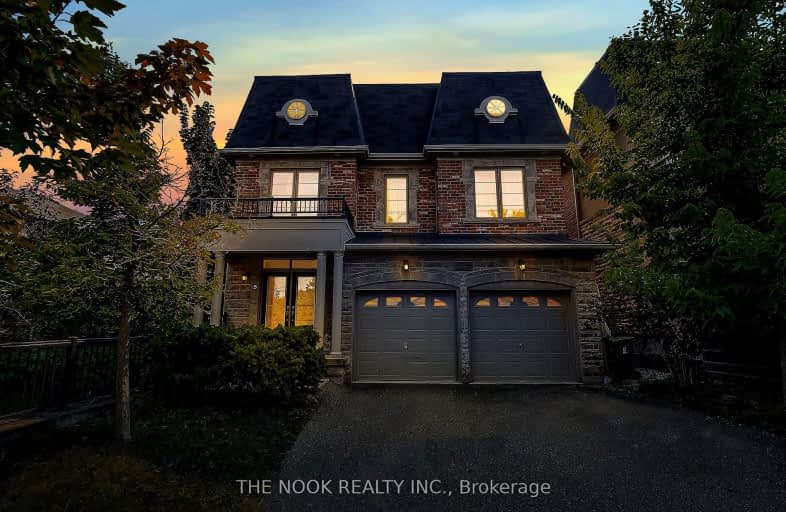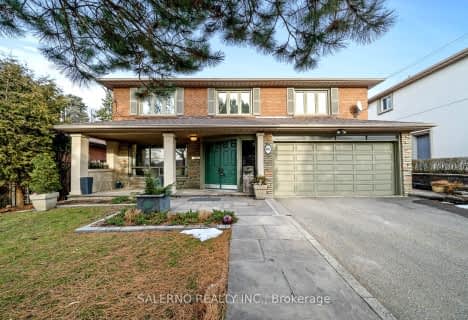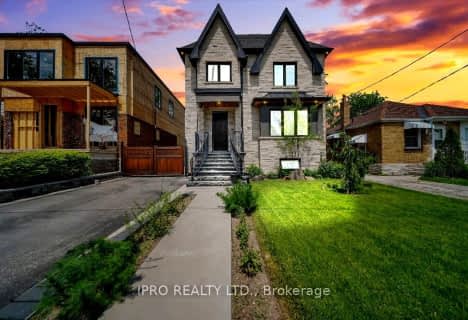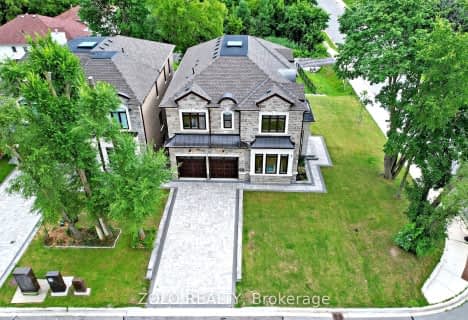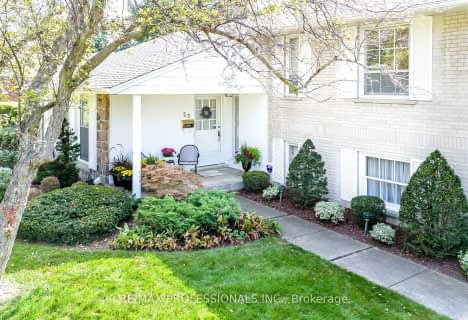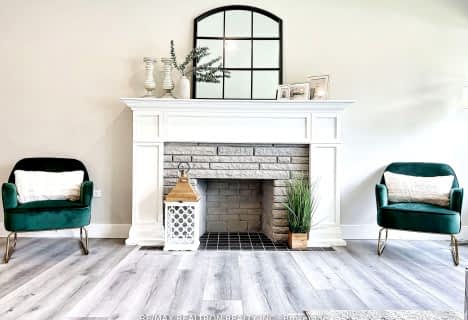
St Demetrius Catholic School
Elementary: CatholicWestmount Junior School
Elementary: PublicC R Marchant Middle School
Elementary: PublicPortage Trail Community School
Elementary: PublicH J Alexander Community School
Elementary: PublicAll Saints Catholic School
Elementary: CatholicFrank Oke Secondary School
Secondary: PublicYork Humber High School
Secondary: PublicScarlett Heights Entrepreneurial Academy
Secondary: PublicWeston Collegiate Institute
Secondary: PublicChaminade College School
Secondary: CatholicRichview Collegiate Institute
Secondary: Public-
Smythe Park
61 Black Creek Blvd, Toronto ON M6N 4K7 2.04km -
Wincott Park
Wincott Dr, Toronto ON 2.99km -
Earlscourt Park
1200 Lansdowne Ave, Toronto ON M6H 3Z8 5.34km
-
BMO Bank of Montreal
1500 Royal York Rd, Toronto ON M9P 3B6 1.42km -
CIBC
1174 Weston Rd (at Eglinton Ave. W.), Toronto ON M6M 4P4 1.93km -
TD Bank Financial Group
250 Wincott Dr, Etobicoke ON M9R 2R5 2.79km
- 4 bath
- 4 bed
80 Princess Margaret Boulevard, Toronto, Ontario • M9A 2A4 • Princess-Rosethorn
- 3 bath
- 4 bed
- 1500 sqft
94 Anglesey Boulevard, Toronto, Ontario • M9A 3C4 • Edenbridge-Humber Valley
- 4 bath
- 4 bed
44 Ashmount Crescent, Toronto, Ontario • M9R 1C7 • Willowridge-Martingrove-Richview
- 6 bath
- 7 bed
- 3500 sqft
54 Batavia Avenue, Toronto, Ontario • M6N 4A2 • Rockcliffe-Smythe
- 4 bath
- 5 bed
- 3500 sqft
24 Nordale Crescent, Toronto, Ontario • M6M 3A1 • Brookhaven-Amesbury
- 5 bath
- 4 bed
- 2500 sqft
16 Woodvalley Drive, Toronto, Ontario • M9A 4H1 • Edenbridge-Humber Valley
- 2 bath
- 4 bed
- 1500 sqft
818 Windermere Avenue, Toronto, Ontario • M6S 3M6 • Runnymede-Bloor West Village
