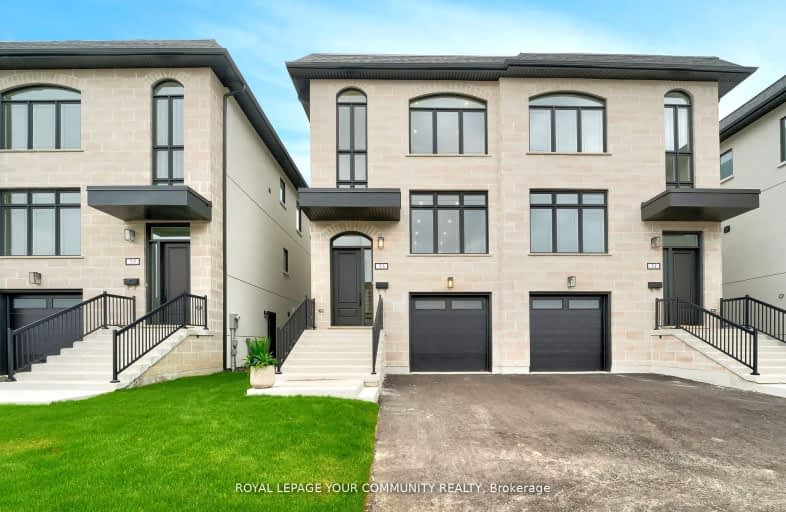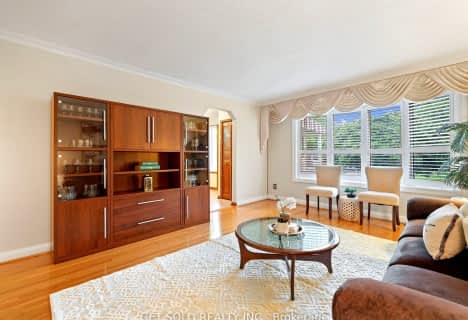Very Walkable
- Most errands can be accomplished on foot.
Excellent Transit
- Most errands can be accomplished by public transportation.
Somewhat Bikeable
- Most errands require a car.

St Catherine of Siena Catholic Elementary School
Elementary: CatholicVenerable John Merlini Catholic School
Elementary: CatholicSt Roch Catholic School
Elementary: CatholicHumber Summit Middle School
Elementary: PublicGracedale Public School
Elementary: PublicNorth Kipling Junior Middle School
Elementary: PublicEmery EdVance Secondary School
Secondary: PublicWoodbridge College
Secondary: PublicEmery Collegiate Institute
Secondary: PublicFather Henry Carr Catholic Secondary School
Secondary: CatholicNorth Albion Collegiate Institute
Secondary: PublicFather Bressani Catholic High School
Secondary: Catholic-
Sharks Club & Grill
7007 Islington Ave, Unit 7, Woodbridge, ON L4L 4T5 0.46km -
Barmakey Restaurant & Bar
92 Turbine Drive, Unit 2, Toronto, ON M9L 2S2 1.02km -
La Shish Bar And Grill
4040 Steeles Ave W, Vaughan, ON L4L 4Y5 1.43km
-
Tim Hortons
7018 Islington Avenue, Woodbridge, ON L4L 1V8 0.56km -
Coffee Time
4190 Steeles Ave W, Woodbridge, ON L4L 3S8 1.03km -
San Francisco Cafe
4140 Steeles Avenue W, Vaughan, ON L4L 4V3 1.17km
-
Body Blast
4370 Steeles Avenue W, Unit 22, Woodbridge, ON L4L 4Y4 0.58km -
Cristini Athletics
171 Marycroft Avenue, Unit 6, Vaughan, ON L4L 5Y3 2.29km -
Life Time
7405 Weston Rd, Vaughan, ON L4L 0H3 2.72km
-
Shih Pharmacy
2700 Kipling Avenue, Etobicoke, ON M9V 4P2 1.76km -
Pine Valley Pharmacy
7700 Pine Valley Drive, Woodbridge, ON L4L 2X4 2.21km -
Shoppers Drug Mart
1530 Albion Road, Etobicoke, ON M9V 1B4 2.72km
-
Pho 80
187 Millwick Drive, Toronto, ON M9L 2X2 0.35km -
Salerno Trattoria
70 Plunkett Road, Unit 7, Toronto, ON M9L 2J5 0.41km -
Peppers
3027 Islington Avenue, North York, ON M9L 2K9 0.4km
-
Shoppers World Albion Information
1530 Albion Road, Etobicoke, ON M9V 1B4 2.81km -
The Albion Centre
1530 Albion Road, Etobicoke, ON M9V 1B4 2.81km -
Market Lane Shopping Centre
140 Woodbridge Avenue, Woodbridge, ON L4L 4K9 3.08km
-
Super Guatemala
9 Milvan Dr, North York, ON M9L 1Y9 1.92km -
Uthayas Supermarket
5010 Steeles Avenue W, Etobicoke, ON M9V 5C6 1.95km -
MVR Cash and Carry
3655 Weston Road, North York, ON M9L 1V8 2.13km
-
LCBO
Albion Mall, 1530 Albion Rd, Etobicoke, ON M9V 1B4 2.81km -
The Beer Store
1530 Albion Road, Etobicoke, ON M9V 1B4 2.69km -
LCBO
7850 Weston Road, Building C5, Woodbridge, ON L4L 9N8 3.5km
-
Rim And Tire Pro
211 Milvan Drive, North York, ON M9L 1Y3 0.4km -
Exclusive Auto Repair
90 Turbine Drive, North York, ON M9L 2S2 1km -
Mister John Auto Collision
685 Garyray Drive, North York, ON M9L 1R2 1.17km
-
Albion Cinema I & II
1530 Albion Road, Etobicoke, ON M9V 1B4 2.81km -
Cineplex Cinemas Vaughan
3555 Highway 7, Vaughan, ON L4L 9H4 3.53km -
Imagine Cinemas
500 Rexdale Boulevard, Toronto, ON M9W 6K5 5.35km
-
Humber Summit Library
2990 Islington Avenue, Toronto, ON M9L 0.5km -
Albion Library
1515 Albion Road, Toronto, ON M9V 1B2 2.86km -
Woodbridge Library
150 Woodbridge Avenue, Woodbridge, ON L4L 2S7 3.11km
-
Humber River Regional Hospital
2111 Finch Avenue W, North York, ON M3N 1N1 3.55km -
William Osler Health Centre
Etobicoke General Hospital, 101 Humber College Boulevard, Toronto, ON M9V 1R8 4.41km -
Humber River Hospital
1235 Wilson Avenue, Toronto, ON M3M 0B2 7.77km
-
Sentinel park
Toronto ON 5.79km -
Grandravine Park
23 Grandravine Dr, North York ON M3J 1B3 6.39km -
Antibes Park
58 Antibes Dr (at Candle Liteway), Toronto ON M2R 3K5 9.82km
-
TD Canada Trust Branch and ATM
4499 Hwy 7, Woodbridge ON L4L 9A9 2.29km -
BMO Bank of Montreal
1 York Gate Blvd (Jane/Finch), Toronto ON M3N 3A1 4km -
TD Bank Financial Group
100 New Park Pl, Vaughan ON L4K 0H9 4.74km
- 4 bath
- 4 bed
- 2000 sqft
1 Sonoma Way, Toronto, Ontario • M9V 4Y6 • West Humber-Clairville
- 2 bath
- 3 bed
15 Tinton Crescent, Toronto, Ontario • M9V 2H9 • Mount Olive-Silverstone-Jamestown
- 2 bath
- 3 bed
8 Giles Court, Toronto, Ontario • M9V 4C5 • Mount Olive-Silverstone-Jamestown
- 3 bath
- 3 bed
- 2000 sqft
8065 Kipling Avenue, Vaughan, Ontario • L4L 2A2 • West Woodbridge
- 2 bath
- 3 bed
39 Langfield Crescent, Toronto, Ontario • M9V 3L6 • Mount Olive-Silverstone-Jamestown
- 2 bath
- 3 bed
240 Thistle Down Boulevard, Toronto, Ontario • M9V 1K7 • Thistletown-Beaumonde Heights




















