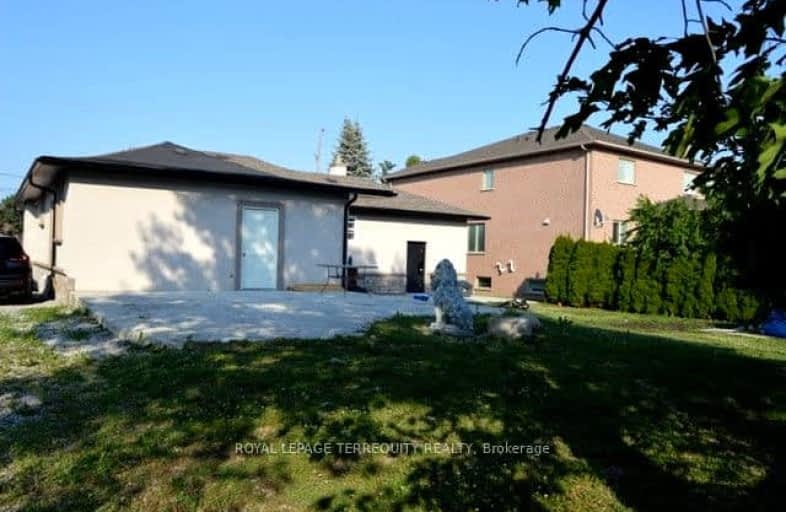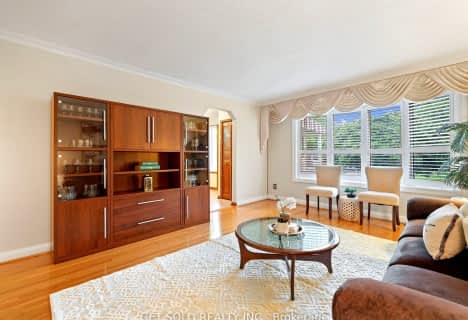Very Walkable
- Most errands can be accomplished on foot.
Good Transit
- Some errands can be accomplished by public transportation.
Bikeable
- Some errands can be accomplished on bike.

Venerable John Merlini Catholic School
Elementary: CatholicSt Roch Catholic School
Elementary: CatholicHumber Summit Middle School
Elementary: PublicBeaumonde Heights Junior Middle School
Elementary: PublicGracedale Public School
Elementary: PublicNorth Kipling Junior Middle School
Elementary: PublicEmery EdVance Secondary School
Secondary: PublicThistletown Collegiate Institute
Secondary: PublicWoodbridge College
Secondary: PublicFather Henry Carr Catholic Secondary School
Secondary: CatholicNorth Albion Collegiate Institute
Secondary: PublicWest Humber Collegiate Institute
Secondary: Public-
York Lions Stadium
Ian MacDonald Blvd, Toronto ON 5.62km -
Cruickshank Park
Lawrence Ave W (Little Avenue), Toronto ON 7.4km -
Richview Barber Shop
Toronto ON 9.14km
-
TD Canada Trust Branch and ATM
4499 Hwy 7, Woodbridge ON L4L 9A9 2.82km -
RBC Royal Bank
211 Marycroft Ave, Woodbridge ON L4L 5X8 3.01km -
BMO Bank of Montreal
1 York Gate Blvd (Jane/Finch), Toronto ON M3N 3A1 4.24km
- 4 bath
- 3 bed
- 2000 sqft
18b-33 St. Gaspar Court, Toronto, Ontario • M9L 0A4 • Humber Summit
- 4 bath
- 4 bed
- 2000 sqft
1 Sonoma Way, Toronto, Ontario • M9V 4Y6 • West Humber-Clairville
- 3 bath
- 3 bed
- 2500 sqft
46 Ingleside Street, Vaughan, Ontario • L4L 0H9 • East Woodbridge





















