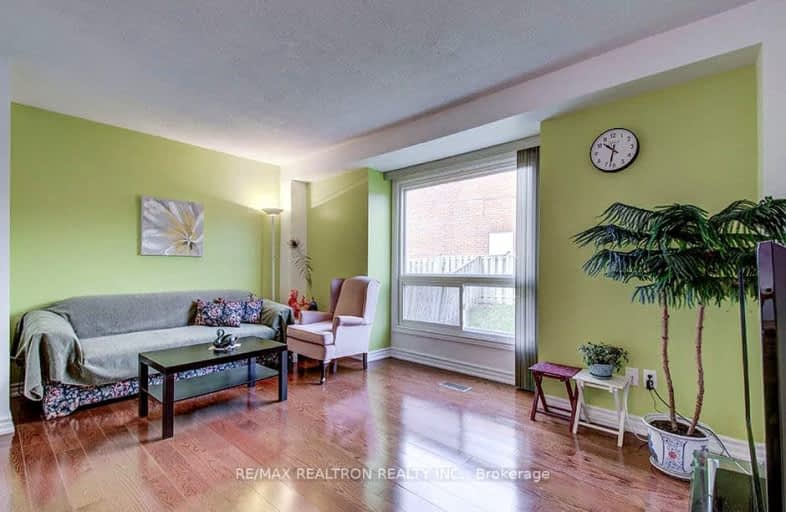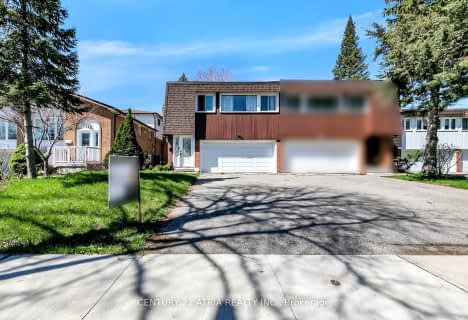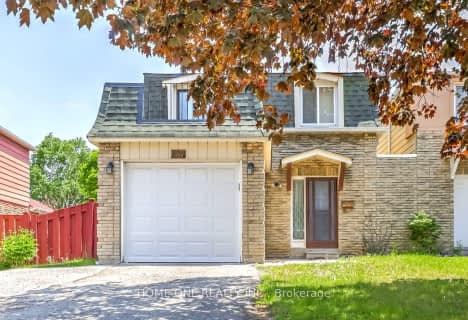Somewhat Walkable
- Some errands can be accomplished on foot.
Good Transit
- Some errands can be accomplished by public transportation.
Bikeable
- Some errands can be accomplished on bike.

Epiphany of our Lord Catholic Academy
Elementary: CatholicSt Henry Catholic Catholic School
Elementary: CatholicSir Ernest MacMillan Senior Public School
Elementary: PublicSir Samuel B Steele Junior Public School
Elementary: PublicDavid Lewis Public School
Elementary: PublicTerry Fox Public School
Elementary: PublicPleasant View Junior High School
Secondary: PublicMsgr Fraser College (Midland North)
Secondary: CatholicL'Amoreaux Collegiate Institute
Secondary: PublicDr Norman Bethune Collegiate Institute
Secondary: PublicSir John A Macdonald Collegiate Institute
Secondary: PublicMary Ward Catholic Secondary School
Secondary: Catholic-
McNicoll Avenue Child Care Program
McNicoll Ave & Don Mills Rd, Toronto ON 2.85km -
Timberbank Park
Toronto ON 2.72km -
Highland Heights Park
30 Glendower Circt, Toronto ON 2.74km
-
TD Bank Financial Group
7080 Warden Ave, Markham ON L3R 5Y2 1.22km -
CIBC
3420 Finch Ave E (at Warden Ave.), Toronto ON M1W 2R6 1.83km -
TD Bank Financial Group
7077 Kennedy Rd (at Steeles Ave. E, outside Pacific Mall), Markham ON L3R 0N8 2.21km
- 2 bath
- 3 bed
- 2000 sqft
143 Silas Hill Drive, Toronto, Ontario • M2J 2X8 • Don Valley Village











