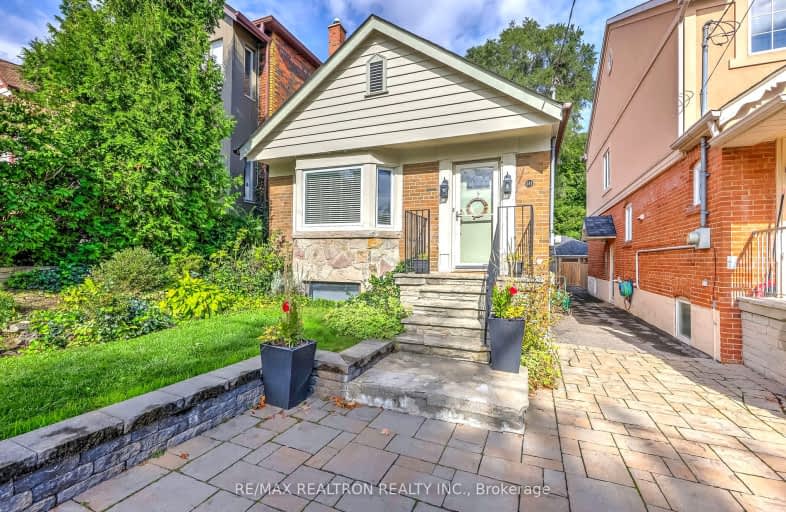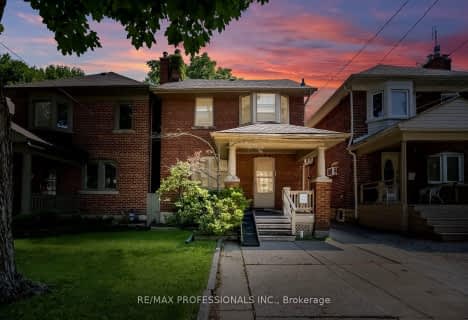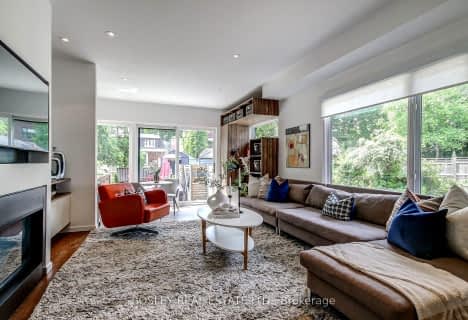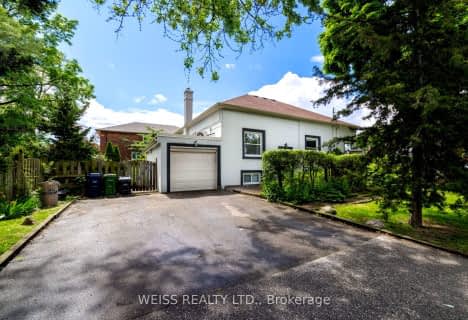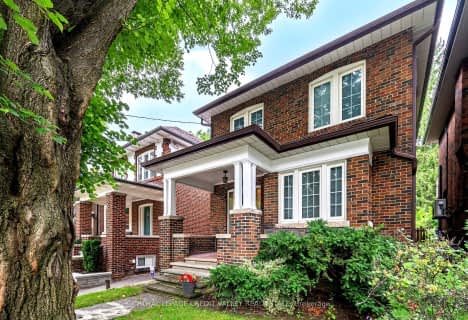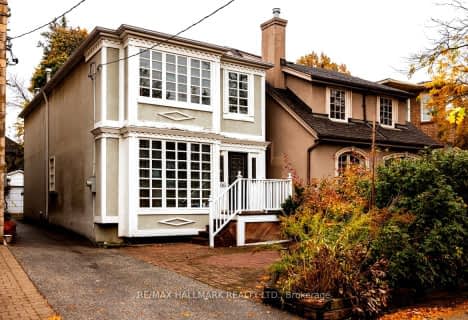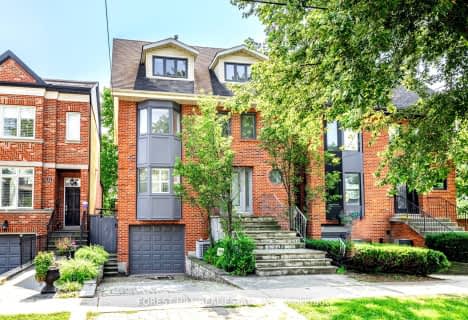
Armour Heights Public School
Elementary: PublicLedbury Park Elementary and Middle School
Elementary: PublicBlessed Sacrament Catholic School
Elementary: CatholicSt Margaret Catholic School
Elementary: CatholicJohn Wanless Junior Public School
Elementary: PublicGlenview Senior Public School
Elementary: PublicJohn Polanyi Collegiate Institute
Secondary: PublicForest Hill Collegiate Institute
Secondary: PublicLoretto Abbey Catholic Secondary School
Secondary: CatholicMarshall McLuhan Catholic Secondary School
Secondary: CatholicNorth Toronto Collegiate Institute
Secondary: PublicLawrence Park Collegiate Institute
Secondary: Public-
Tommy Flynn Playground
200 Eglinton Ave W (4 blocks west of Yonge St.), Toronto ON M4R 1A7 2.69km -
Irving W. Chapley Community Centre & Park
205 Wilmington Ave, Toronto ON M3H 6B3 2.85km -
Avondale Park
15 Humberstone Dr (btwn Harrison Garden & Everson), Toronto ON M2N 7J7 3.07km
-
TD Bank Financial Group
1677 Ave Rd (Lawrence Ave.), North York ON M5M 3Y3 0.3km -
TD Bank Financial Group
3757 Bathurst St (Wilson Ave), Downsview ON M3H 3M5 1.73km -
CIBC
1 Eglinton Ave E (at Yonge St.), Toronto ON M4P 3A1 2.93km
- 1 bath
- 4 bed
- 1500 sqft
158 Lascelles Boulevard, Toronto, Ontario • M5P 2E6 • Yonge-Eglinton
- 3 bath
- 3 bed
137 Lawrence Avenue East, Toronto, Ontario • M4N 1S9 • Lawrence Park South
- 2 bath
- 3 bed
- 1100 sqft
18 Jedburgh Road, Toronto, Ontario • M5M 3J6 • Lawrence Park North
- 3 bath
- 3 bed
- 1500 sqft
106 Roslin Avenue, Toronto, Ontario • M4N 1Z4 • Lawrence Park North
