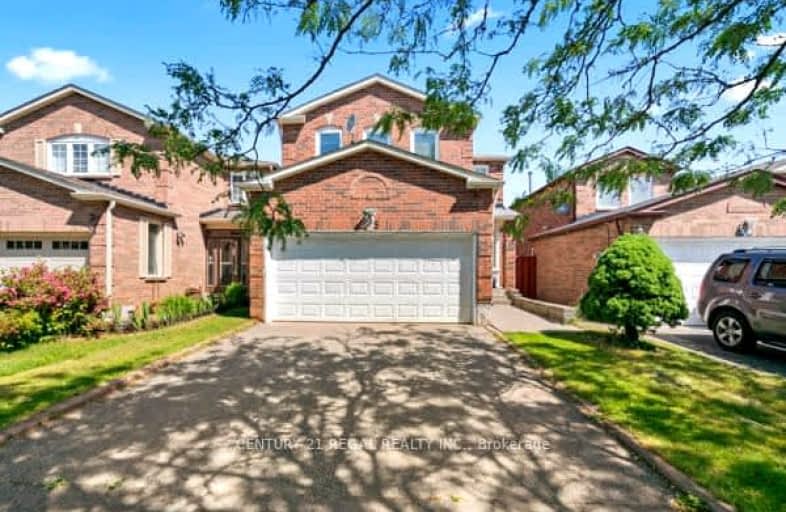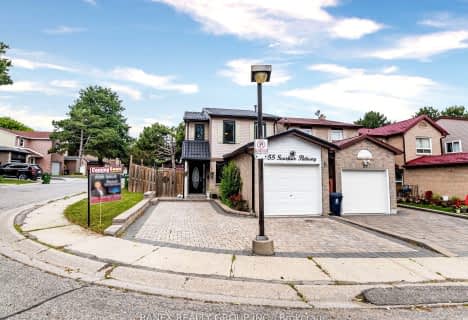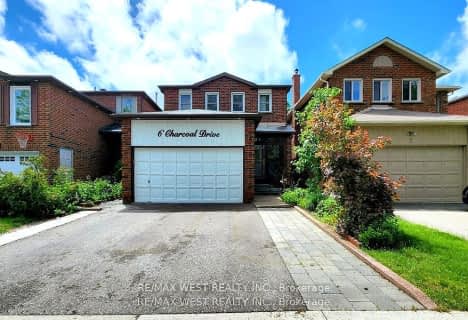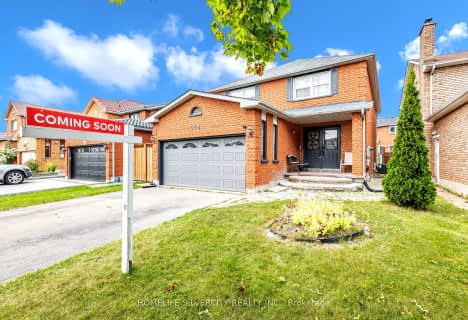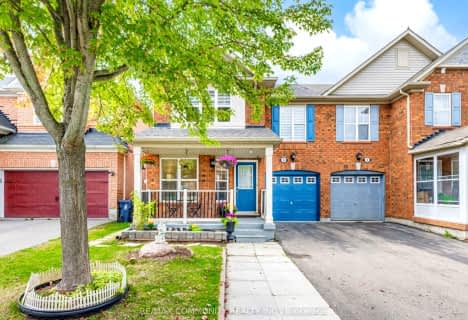Car-Dependent
- Most errands require a car.
Good Transit
- Some errands can be accomplished by public transportation.
Somewhat Bikeable
- Most errands require a car.

Highland Creek Public School
Elementary: PublicSt Jean de Brebeuf Catholic School
Elementary: CatholicJohn G Diefenbaker Public School
Elementary: PublicMorrish Public School
Elementary: PublicCardinal Leger Catholic School
Elementary: CatholicAlvin Curling Public School
Elementary: PublicMaplewood High School
Secondary: PublicSt Mother Teresa Catholic Academy Secondary School
Secondary: CatholicWest Hill Collegiate Institute
Secondary: PublicSir Oliver Mowat Collegiate Institute
Secondary: PublicLester B Pearson Collegiate Institute
Secondary: PublicSt John Paul II Catholic Secondary School
Secondary: Catholic-
Adam's Park
2 Rozell Rd, Toronto ON 2.98km -
Thomson Memorial Park
1005 Brimley Rd, Scarborough ON M1P 3E8 7.46km -
Birkdale Ravine
1100 Brimley Rd, Scarborough ON M1P 3X9 7.53km
-
RBC Royal Bank
865 Milner Ave (Morningside), Scarborough ON M1B 5N6 1.32km -
RBC Royal Bank
3091 Lawrence Ave E, Scarborough ON M1H 1A1 6.91km -
Scotiabank
4220 Sheppard Ave E (Midland Ave.), Scarborough ON M1S 1T5 7.84km
- 4 bath
- 4 bed
- 2500 sqft
30 Houndtrail Drive, Toronto, Ontario • M1C 4C4 • Highland Creek
- 2 bath
- 4 bed
- 1100 sqft
4010 Ellesmere Road, Toronto, Ontario • M1C 1J2 • Highland Creek
