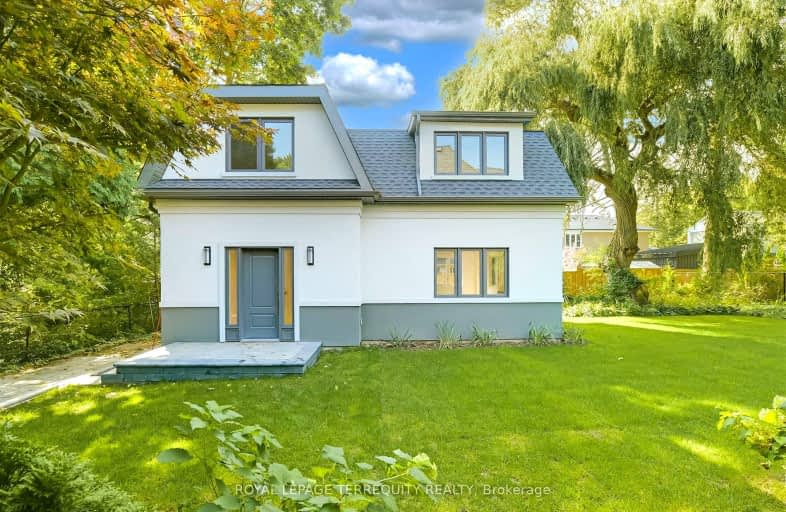Car-Dependent
- Most errands require a car.
Good Transit
- Some errands can be accomplished by public transportation.
Somewhat Bikeable
- Most errands require a car.

St George's Junior School
Elementary: PublicHumber Valley Village Junior Middle School
Elementary: PublicRosethorn Junior School
Elementary: PublicFather Serra Catholic School
Elementary: CatholicSt Gregory Catholic School
Elementary: CatholicAll Saints Catholic School
Elementary: CatholicCentral Etobicoke High School
Secondary: PublicScarlett Heights Entrepreneurial Academy
Secondary: PublicKipling Collegiate Institute
Secondary: PublicEtobicoke Collegiate Institute
Secondary: PublicRichview Collegiate Institute
Secondary: PublicMartingrove Collegiate Institute
Secondary: Public-
Wincott Park
Wincott Dr, Toronto ON 2.44km -
Smythe Park
61 Black Creek Blvd, Toronto ON M6N 4K7 3.11km -
Park Lawn Park
Pk Lawn Rd, Etobicoke ON M8Y 4B6 4.75km
-
TD Bank Financial Group
250 Wincott Dr, Etobicoke ON M9R 2R5 1.37km -
BMO Bank of Montreal
1500 Royal York Rd, Toronto ON M9P 3B6 2.25km -
CIBC
2990 Bloor St W (at Willingdon Blvd.), Toronto ON M8X 1B9 3.26km
- 1 bath
- 3 bed
56 Arkley Crescent, Toronto, Ontario • M9R 3S3 • Willowridge-Martingrove-Richview
- 3 bath
- 3 bed
- 1500 sqft
28 Burnhamthorpe Park Boulevard, Toronto, Ontario • M9A 1H9 • Islington-City Centre West
- 2 bath
- 3 bed
- 1100 sqft
65 Hobden Place, Toronto, Ontario • M9R 3R6 • Willowridge-Martingrove-Richview
- 1 bath
- 3 bed
Main-124 Allanhurst Drive, Toronto, Ontario • M9A 4K6 • Edenbridge-Humber Valley
- 1 bath
- 3 bed
- 1500 sqft
MAIN-214 Dixon Road, Toronto, Ontario • M9P 2M1 • Kingsview Village-The Westway
- 1 bath
- 2 bed
- 700 sqft
02-36 Arkley Crescent, Toronto, Ontario • M9R 2S3 • Willowridge-Martingrove-Richview














