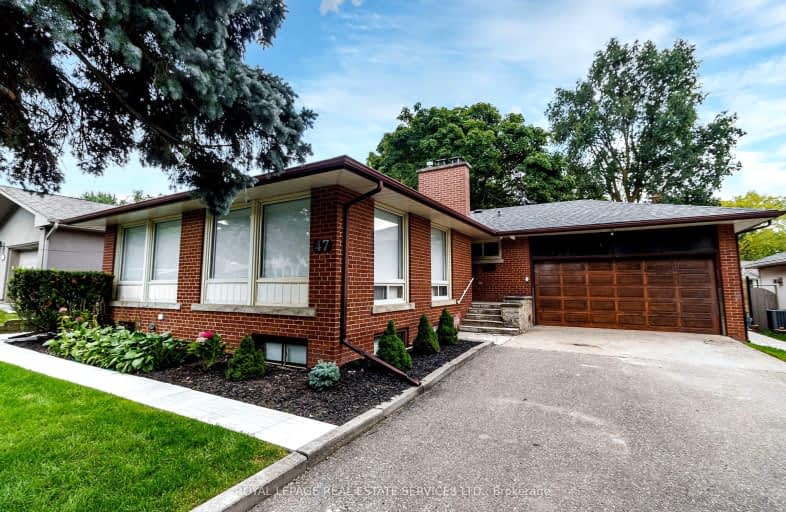Car-Dependent
- Most errands require a car.
Good Transit
- Some errands can be accomplished by public transportation.
Somewhat Bikeable
- Most errands require a car.

St George's Junior School
Elementary: PublicPrincess Margaret Junior School
Elementary: PublicSt Marcellus Catholic School
Elementary: CatholicRosethorn Junior School
Elementary: PublicJohn G Althouse Middle School
Elementary: PublicSt Gregory Catholic School
Elementary: CatholicCentral Etobicoke High School
Secondary: PublicScarlett Heights Entrepreneurial Academy
Secondary: PublicKipling Collegiate Institute
Secondary: PublicBurnhamthorpe Collegiate Institute
Secondary: PublicRichview Collegiate Institute
Secondary: PublicMartingrove Collegiate Institute
Secondary: Public-
Wincott Park
Wincott Dr, Toronto ON 2.47km -
Smythe Park
61 Black Creek Blvd, Toronto ON M6N 4K7 4.47km -
Park Lawn Park
Pk Lawn Rd, Etobicoke ON M8Y 4B6 5.37km
-
TD Bank Financial Group
250 Wincott Dr, Etobicoke ON M9R 2R5 1.41km -
TD Bank Financial Group
3868 Bloor St W (at Jopling Ave. N.), Etobicoke ON M9B 1L3 3km -
BMO Bank of Montreal
1500 Royal York Rd, Toronto ON M9P 3B6 3.1km
- 1 bath
- 2 bed
Lower-37 Archerhill Drive, Toronto, Ontario • M9B 5P2 • Eringate-Centennial-West Deane
- 1 bath
- 2 bed
- 700 sqft
Bsmnt-7 Richland Crescent, Toronto, Ontario • M9C 4C1 • Eringate-Centennial-West Deane
- 1 bath
- 2 bed
Lower-31 Northampton Drive, Toronto, Ontario • M9B 4S5 • Islington-City Centre West
- 1 bath
- 1 bed
Upper-3828 Bloor Street West, Toronto, Ontario • M9B 1K8 • Islington-City Centre West
- 1 bath
- 2 bed
Bsmt-36 Vanguard Drive, Toronto, Ontario • M9B 5E6 • Islington-City Centre West














