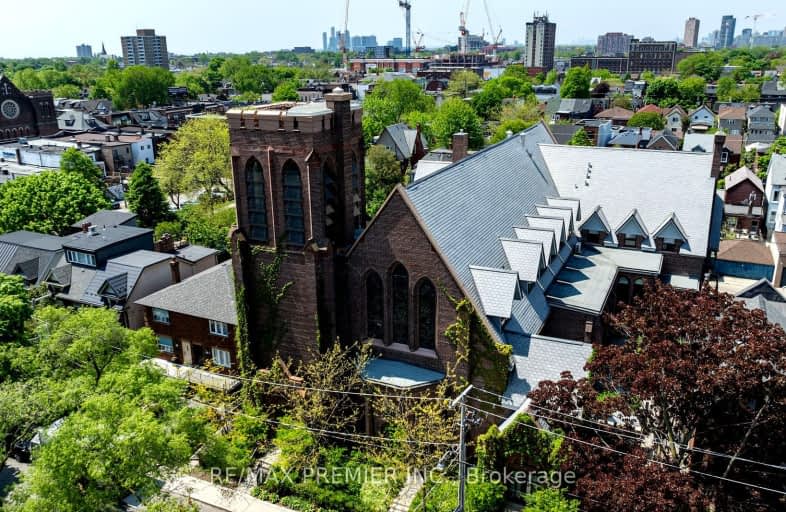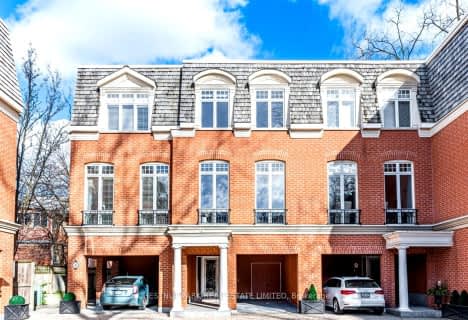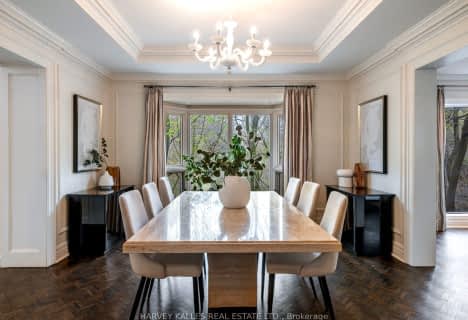Very Walkable
- Most errands can be accomplished on foot.
Excellent Transit
- Most errands can be accomplished by public transportation.
Very Bikeable
- Most errands can be accomplished on bike.

ALPHA II Alternative School
Elementary: PublicÉÉC du Sacré-Coeur-Toronto
Elementary: CatholicSt Raymond Catholic School
Elementary: CatholicPauline Junior Public School
Elementary: PublicSt Anthony Catholic School
Elementary: CatholicDovercourt Public School
Elementary: PublicCaring and Safe Schools LC4
Secondary: PublicALPHA II Alternative School
Secondary: PublicWest End Alternative School
Secondary: PublicCentral Toronto Academy
Secondary: PublicBloor Collegiate Institute
Secondary: PublicSt Mary Catholic Academy Secondary School
Secondary: Catholic-
Christie Pits Park
750 Bloor St W (btw Christie & Crawford), Toronto ON M6G 3K4 0.88km -
George Ben Park
Dundas/Ossington, Toronto ON 1.08km -
Campbell Avenue Park
Campbell Ave, Toronto ON 1.42km
-
CIBC
641 College St (at Grace St.), Toronto ON M6G 1B5 1.49km -
TD Bank Financial Group
870 St Clair Ave W, Toronto ON M6C 1C1 2.07km -
TD Bank Financial Group
1347 St Clair Ave W, Toronto ON M6E 1C3 2.2km
- 3 bath
- 3 bed
- 1800 sqft
15 Niagara Street, Toronto, Ontario • M5V 1C2 • Waterfront Communities C01












