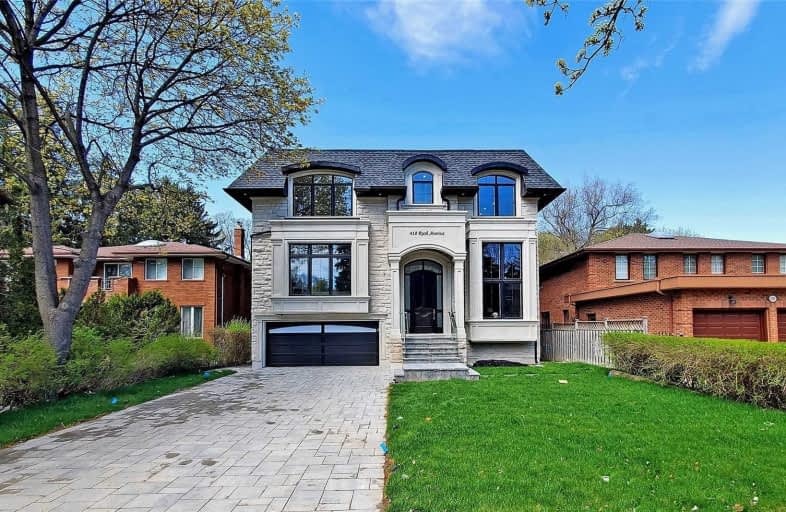
Blessed Trinity Catholic School
Elementary: Catholic
0.87 km
St Agnes Catholic School
Elementary: Catholic
0.64 km
Finch Public School
Elementary: Public
1.11 km
Lillian Public School
Elementary: Public
1.05 km
Lester B Pearson Elementary School
Elementary: Public
0.94 km
Cummer Valley Middle School
Elementary: Public
0.61 km
Avondale Secondary Alternative School
Secondary: Public
1.31 km
Drewry Secondary School
Secondary: Public
1.93 km
ÉSC Monseigneur-de-Charbonnel
Secondary: Catholic
2.12 km
St. Joseph Morrow Park Catholic Secondary School
Secondary: Catholic
0.51 km
Brebeuf College School
Secondary: Catholic
0.98 km
Earl Haig Secondary School
Secondary: Public
2.73 km
$
$3,138,800
- 7 bath
- 5 bed
- 3500 sqft
222 Hollywood Avenue, Toronto, Ontario • M2N 3K6 • Willowdale East
$
$3,788,888
- 6 bath
- 4 bed
- 3500 sqft
49 Grantbrook Street, Toronto, Ontario • M2R 2E8 • Newtonbrook West
$
$2,978,000
- 5 bath
- 4 bed
- 3000 sqft
222 Horsham Avenue, Toronto, Ontario • M2N 2A6 • Willowdale West














