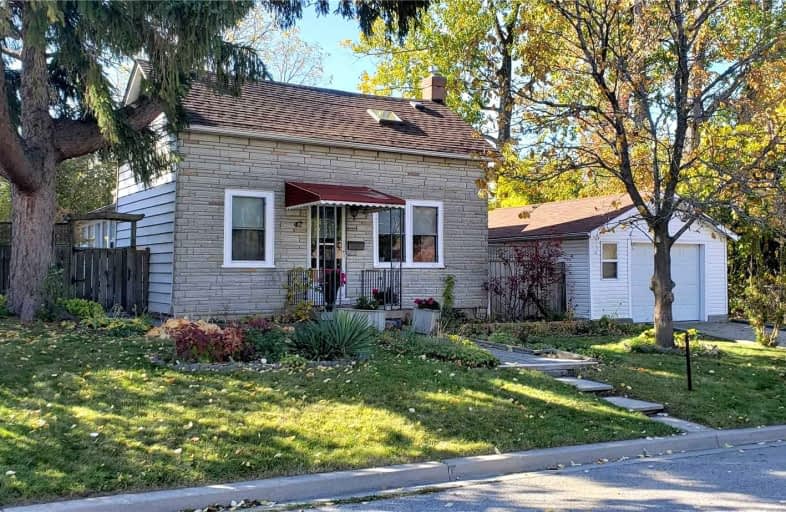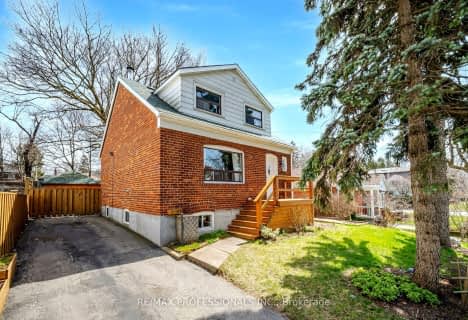
George P Mackie Junior Public School
Elementary: Public
1.09 km
Scarborough Village Public School
Elementary: Public
0.18 km
St Boniface Catholic School
Elementary: Catholic
0.60 km
Mason Road Junior Public School
Elementary: Public
0.79 km
Cedarbrook Public School
Elementary: Public
0.68 km
Cedar Drive Junior Public School
Elementary: Public
0.59 km
ÉSC Père-Philippe-Lamarche
Secondary: Catholic
1.67 km
Native Learning Centre East
Secondary: Public
1.85 km
Maplewood High School
Secondary: Public
2.62 km
R H King Academy
Secondary: Public
2.85 km
Cedarbrae Collegiate Institute
Secondary: Public
1.21 km
Sir Wilfrid Laurier Collegiate Institute
Secondary: Public
2.01 km














