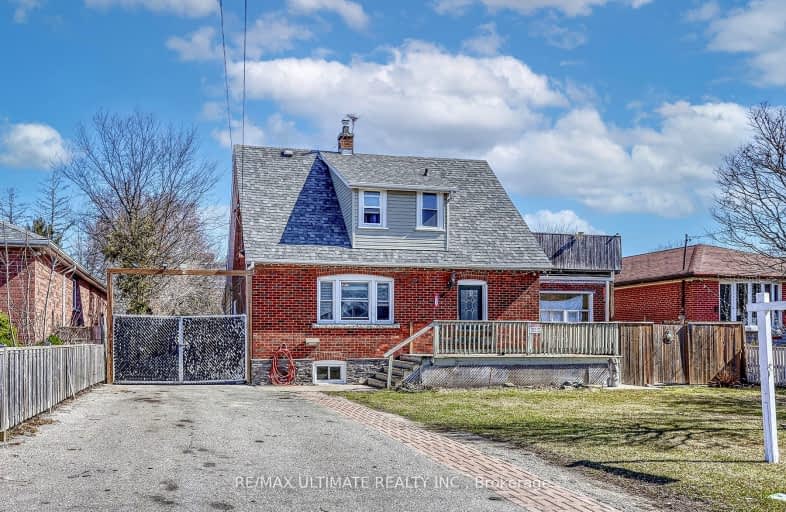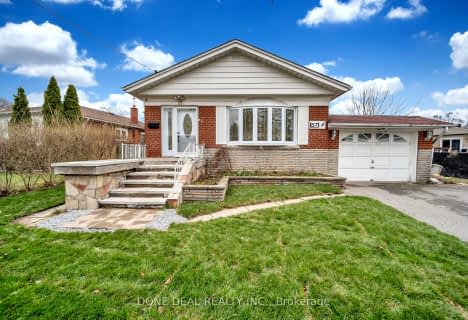Very Walkable
- Most errands can be accomplished on foot.
Excellent Transit
- Most errands can be accomplished by public transportation.
Somewhat Bikeable
- Most errands require a car.

Galloway Road Public School
Elementary: PublicWest Hill Public School
Elementary: PublicSt Martin De Porres Catholic School
Elementary: CatholicSt Margaret's Public School
Elementary: PublicEastview Public School
Elementary: PublicJoseph Brant Senior Public School
Elementary: PublicNative Learning Centre East
Secondary: PublicMaplewood High School
Secondary: PublicWest Hill Collegiate Institute
Secondary: PublicCedarbrae Collegiate Institute
Secondary: PublicSt John Paul II Catholic Secondary School
Secondary: CatholicSir Wilfrid Laurier Collegiate Institute
Secondary: Public-
Danny's Pub Scarborough
155 Morningside Avenue, Toronto, ON M1E 2L3 1.05km -
Karla's Roadhouse
4630 Kingston Road, Toronto, ON M1E 4Z4 1.18km -
Taste N Flavour
4637 Kingston Road, Unit 1, Toronto, ON M1E 2P8 1.23km
-
McDonald's
4435 Kingston Rd., Scarborough, ON M1E 2N7 0.3km -
Tim Hortons
4479 Kingston Rd, Scarborough, ON M1E 2N7 0.31km -
Krispy Kreme
4411 Kingston Road, Toronto, ON M1E 2N3 0.35km
-
GoodLife Fitness
3495 Lawrence Ave E, Scarborough, ON M1H 1B2 3.3km -
GoodLife Fitness
3660 Kingston Rd, Scarborough, ON M1M 1R9 3.52km -
Snap Fitness 24/7
8130 Sheppard Avenue East, Suite 108,019, Toronto, ON M1B 6A3 3.67km
-
Rexall
4459 Kingston Road, Toronto, ON M1E 2N7 0.34km -
Shoppers Drug Mart
255 Morningside Avenue, Toronto, ON M1E 2N8 0.46km -
Pharmasave
4218 Lawrence Avenue East, Scarborough, ON M1E 4X9 0.51km
-
Harvey's
4410 Kingston Rd, Toronto, ON M1E 2N5 0.22km -
Halibut House Fish & Chips
4410 Kingston Road, Toronto, ON M1E 2N5 0.21km -
Eggsmart
4410 Kingston Road, Toronto, ON M1E 2N4 0.26km
-
SmartCentres - Scarborough East
799 Milner Avenue, Scarborough, ON M1B 3C3 3.31km -
Cedarbrae Mall
3495 Lawrence Avenue E, Toronto, ON M1H 1A9 3.21km -
Malvern Town Center
31 Tapscott Road, Scarborough, ON M1B 4Y7 4.63km
-
Joseph's No Frills
4473 Kingston Road, Toronto, ON M1E 2N7 0.3km -
Food Basics
255 Morningside Ave, Scarborough, ON M1E 3E6 0.48km -
Bulk Barn
4525 Kingston Rd, Toronto, ON M1E 2P1 0.42km
-
LCBO
4525 Kingston Rd, Scarborough, ON M1E 2P1 0.42km -
Beer Store
3561 Lawrence Avenue E, Scarborough, ON M1H 1B2 3.15km -
LCBO
748-420 Progress Avenue, Toronto, ON M1P 5J1 5.8km
-
Rm Auto Service
4418 Kingston Road, Scarborough, ON M1E 2N4 0.21km -
The Loan Arranger
4251 Kingston Road, Scarborough, ON M1E 2M5 1.01km -
Ontario Quality Motors
4226 Kingston Road, Toronto, ON M1E 2M6 1.11km
-
Cineplex Odeon Corporation
785 Milner Avenue, Scarborough, ON M1B 3C3 3.17km -
Cineplex Odeon
785 Milner Avenue, Toronto, ON M1B 3C3 3.18km -
Cineplex Cinemas Scarborough
300 Borough Drive, Scarborough Town Centre, Scarborough, ON M1P 4P5 5.22km
-
Morningside Library
4279 Lawrence Avenue E, Toronto, ON M1E 2N7 1.02km -
Toronto Public Library - Highland Creek
3550 Ellesmere Road, Toronto, ON M1C 4Y6 2.56km -
Guildwood Library
123 Guildwood Parkway, Toronto, ON M1E 1P1 2.67km
-
Rouge Valley Health System - Rouge Valley Centenary
2867 Ellesmere Road, Scarborough, ON M1E 4B9 1.59km -
Scarborough Health Network
3050 Lawrence Avenue E, Scarborough, ON M1P 2T7 4.69km -
Scarborough General Hospital Medical Mall
3030 Av Lawrence E, Scarborough, ON M1P 2T7 4.85km
-
Lower Highland Creek Park
Scarborough ON 2.91km -
Dean Park
Dean Park Road and Meadowvale, Scarborough ON 3.86km -
Adam's Park
2 Rozell Rd, Toronto ON 4.41km
-
RBC Royal Bank
3570 Lawrence Ave E, Toronto ON M1G 0A3 2.93km -
TD Bank Financial Group
1900 Ellesmere Rd (Ellesmere and Bellamy), Scarborough ON M1H 2V6 4.07km -
BMO Bank of Montreal
2739 Eglinton Ave E (at Brimley Rd), Toronto ON M1K 2S2 5.92km
- 3 bath
- 3 bed
- 1500 sqft
726 Meadowvale Road, Toronto, Ontario • M1C 1T2 • Highland Creek
- — bath
- — bed
- — sqft
48 Col Danforth Trail, Toronto, Ontario • M1C 1R1 • Centennial Scarborough






















