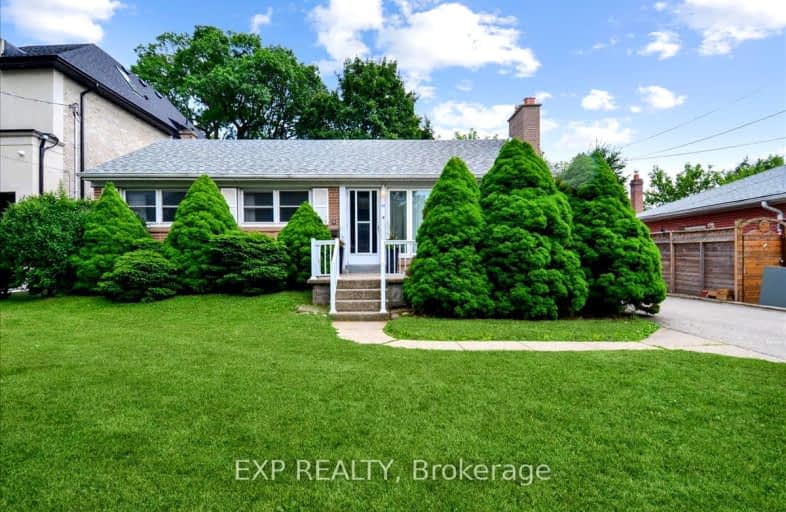Very Walkable
- Most errands can be accomplished on foot.
Good Transit
- Some errands can be accomplished by public transportation.
Bikeable
- Some errands can be accomplished on bike.

Valleyfield Junior School
Elementary: PublicSt Eugene Catholic School
Elementary: CatholicSt John the Evangelist Catholic School
Elementary: CatholicHilltop Middle School
Elementary: PublicFather Serra Catholic School
Elementary: CatholicAll Saints Catholic School
Elementary: CatholicSchool of Experiential Education
Secondary: PublicYork Humber High School
Secondary: PublicScarlett Heights Entrepreneurial Academy
Secondary: PublicDon Bosco Catholic Secondary School
Secondary: CatholicWeston Collegiate Institute
Secondary: PublicRichview Collegiate Institute
Secondary: Public-
Cruickshank Park
Lawrence Ave W (Little Avenue), Toronto ON 0.94km -
Richview Barber Shop
Toronto ON 3.15km -
Humbertown Park
Toronto ON 3.5km
-
TD Bank Financial Group
250 Wincott Dr, Etobicoke ON M9R 2R5 2.14km -
CIBC
1174 Weston Rd (at Eglinton Ave. W.), Toronto ON M6M 4P4 3.4km -
TD Bank Financial Group
2390 Keele St, Toronto ON M6M 4A5 4.52km
- — bath
- — bed
- — sqft
21 Pelmo Crescent, Toronto, Ontario • M9N 2X4 • Humberlea-Pelmo Park W4
- 4 bath
- 3 bed
- 2000 sqft
23 Melody Road, Toronto, Ontario • M9M 1C9 • Humberlea-Pelmo Park W5
- 2 bath
- 3 bed
11 Braywin Drive, Toronto, Ontario • M9P 2N9 • Kingsview Village-The Westway
- 2 bath
- 3 bed
11 Clement Road, Toronto, Ontario • M9R 1Y5 • Willowridge-Martingrove-Richview
- 2 bath
- 3 bed
- 1100 sqft
62 Ludstone Drive, Toronto, Ontario • M9R 2J3 • Willowridge-Martingrove-Richview






















