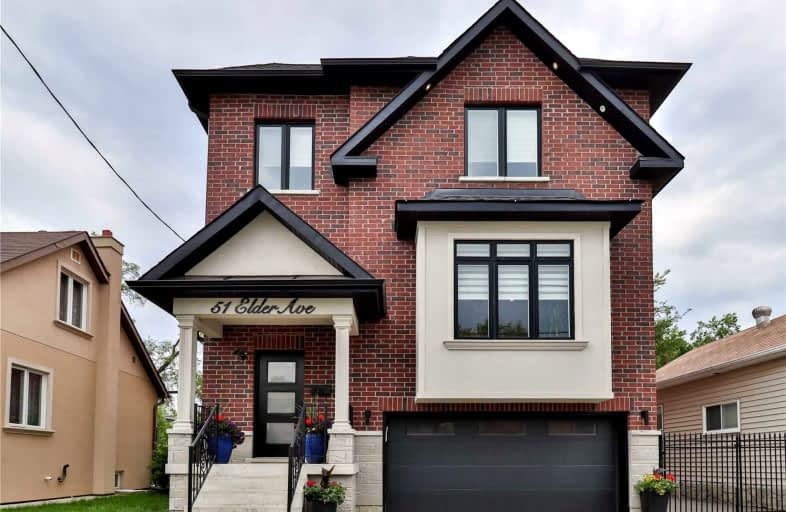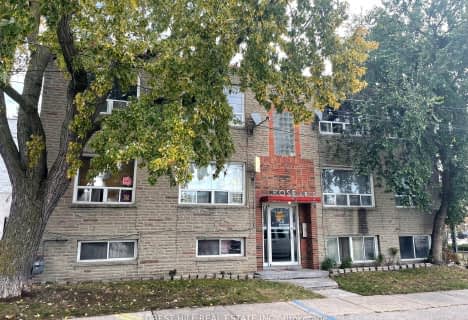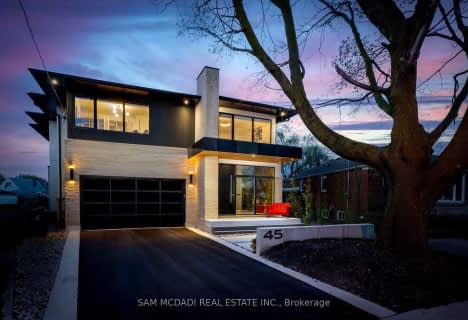
3D Walkthrough

The Holy Trinity Catholic School
Elementary: Catholic
0.83 km
St Josaphat Catholic School
Elementary: Catholic
1.65 km
Twentieth Street Junior School
Elementary: Public
0.59 km
St Teresa Catholic School
Elementary: Catholic
1.46 km
Christ the King Catholic School
Elementary: Catholic
1.02 km
James S Bell Junior Middle School
Elementary: Public
0.56 km
Etobicoke Year Round Alternative Centre
Secondary: Public
4.37 km
Lakeshore Collegiate Institute
Secondary: Public
0.74 km
Gordon Graydon Memorial Secondary School
Secondary: Public
3.88 km
Etobicoke School of the Arts
Secondary: Public
4.08 km
Father John Redmond Catholic Secondary School
Secondary: Catholic
0.98 km
Bishop Allen Academy Catholic Secondary School
Secondary: Catholic
4.32 km
$
$2,098,888
- 5 bath
- 4 bed
- 1500 sqft
68 Twenty Fourth Street, Toronto, Ontario • M8V 3N8 • Long Branch













