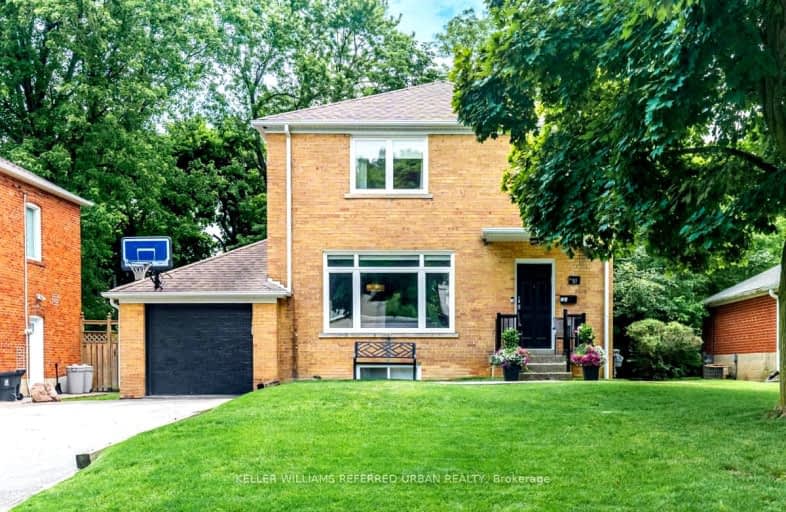Somewhat Walkable
- Some errands can be accomplished on foot.
Excellent Transit
- Most errands can be accomplished by public transportation.
Bikeable
- Some errands can be accomplished on bike.

Baycrest Public School
Elementary: PublicLawrence Heights Middle School
Elementary: PublicFlemington Public School
Elementary: PublicOur Lady of the Assumption Catholic School
Elementary: CatholicGlen Park Public School
Elementary: PublicLedbury Park Elementary and Middle School
Elementary: PublicYorkdale Secondary School
Secondary: PublicJohn Polanyi Collegiate Institute
Secondary: PublicForest Hill Collegiate Institute
Secondary: PublicLoretto Abbey Catholic Secondary School
Secondary: CatholicDante Alighieri Academy
Secondary: CatholicLawrence Park Collegiate Institute
Secondary: Public-
Walter Saunders Memorial Park
440 Hopewell Ave, Toronto ON 2.88km -
Earl Bales Park
4300 Bathurst St (Sheppard St), Toronto ON 3.14km -
Irving W. Chapley Community Centre & Park
205 Wilmington Ave, Toronto ON M3H 6B3 3.36km
-
BMO Bank of Montreal
2953 Bathurst St (Frontenac), Toronto ON M6B 3B2 1.08km -
CIBC
750 Lawrence Ave W, Toronto ON M6A 1B8 1.46km -
RBC Royal Bank
1635 Ave Rd (at Cranbrooke Ave.), Toronto ON M5M 3X8 1.6km
- 8 bath
- 5 bed
- 3000 sqft
103 Allingham Gardens, Toronto, Ontario • M3H 1X9 • Clanton Park
- 7 bath
- 6 bed
- 3500 sqft
42 Glen Long Avenue, Toronto, Ontario • M6B 2M2 • Yorkdale-Glen Park
- 3 bath
- 5 bed
- 2000 sqft
94 Castlewood Road, Toronto, Ontario • M5N 2L4 • Lawrence Park South
















