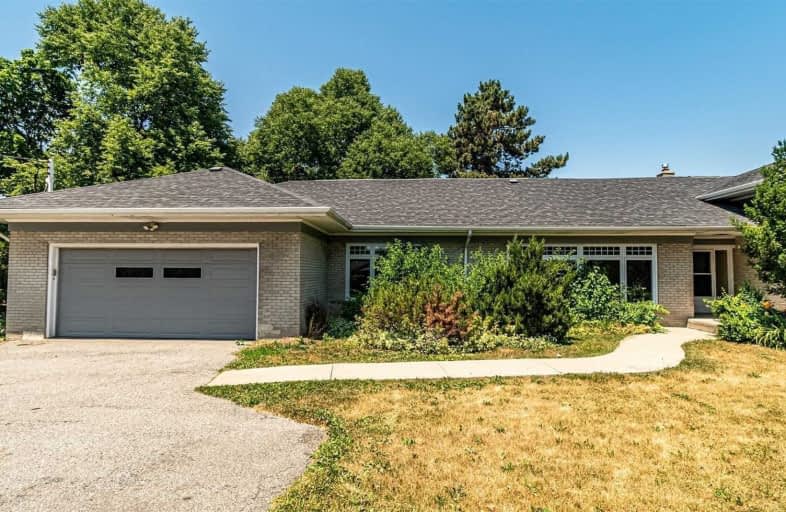
Roywood Public School
Elementary: Public
0.85 km
Rene Gordon Health and Wellness Academy
Elementary: Public
0.65 km
ÉÉC Sainte-Madeleine
Elementary: Catholic
0.75 km
St Isaac Jogues Catholic School
Elementary: Catholic
0.83 km
Fenside Public School
Elementary: Public
0.32 km
Donview Middle School
Elementary: Public
0.18 km
Caring and Safe Schools LC2
Secondary: Public
1.57 km
Pleasant View Junior High School
Secondary: Public
2.74 km
Parkview Alternative School
Secondary: Public
1.61 km
George S Henry Academy
Secondary: Public
0.66 km
Senator O'Connor College School
Secondary: Catholic
1.82 km
Victoria Park Collegiate Institute
Secondary: Public
1.13 km
$
$1,590,000
- 3 bath
- 4 bed
- 1500 sqft
1 Neddie Drive, Toronto, Ontario • M1T 2S9 • Tam O'Shanter-Sullivan
$
$1,188,000
- 2 bath
- 4 bed
29 Davisbrook Boulevard, Toronto, Ontario • M1T 2H6 • Tam O'Shanter-Sullivan
$
$1,579,000
- 3 bath
- 4 bed
- 2000 sqft
186 Cassandra Boulevard, Toronto, Ontario • M3A 1T3 • Parkwoods-Donalda










