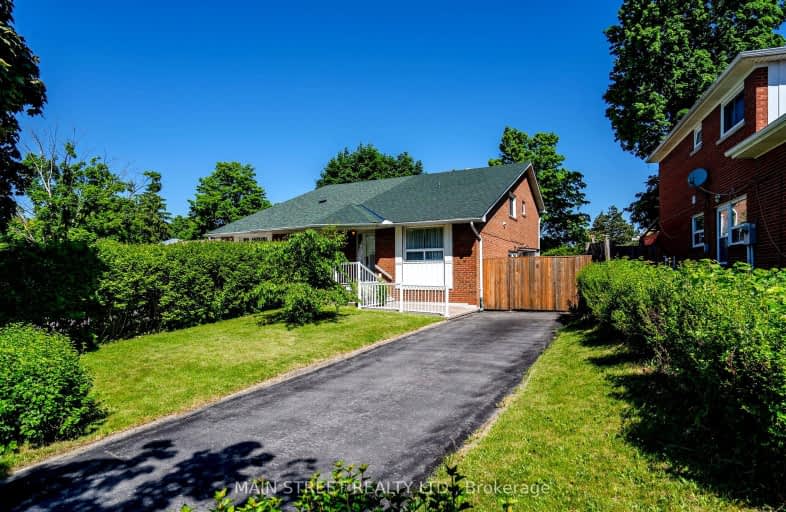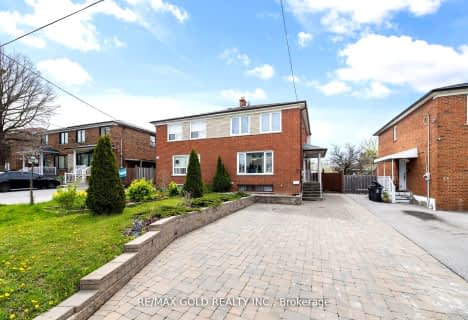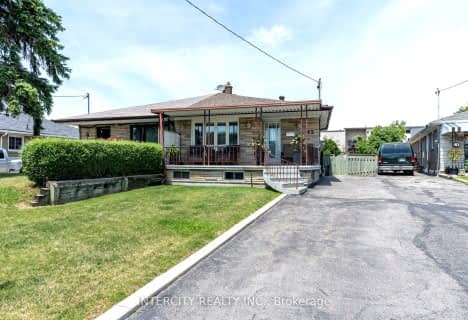Very Walkable
- Most errands can be accomplished on foot.
Excellent Transit
- Most errands can be accomplished by public transportation.
Bikeable
- Some errands can be accomplished on bike.

Stilecroft Public School
Elementary: PublicLamberton Public School
Elementary: PublicElia Middle School
Elementary: PublicSt Jerome Catholic School
Elementary: CatholicDerrydown Public School
Elementary: PublicSt Wilfrid Catholic School
Elementary: CatholicDownsview Secondary School
Secondary: PublicMadonna Catholic Secondary School
Secondary: CatholicC W Jefferys Collegiate Institute
Secondary: PublicJames Cardinal McGuigan Catholic High School
Secondary: CatholicWestview Centennial Secondary School
Secondary: PublicWilliam Lyon Mackenzie Collegiate Institute
Secondary: Public-
Irving W. Chapley Community Centre & Park
205 Wilmington Ave, Toronto ON M3H 6B3 9.22km -
Antibes Park
58 Antibes Dr (at Candle Liteway), Toronto ON M2R 3K5 4.22km -
Earl Bales Park
4300 Bathurst St (Sheppard St), Toronto ON 4.58km
-
Scotiabank
845 Finch Ave W (at Dufferin St), Downsview ON M3J 2C7 2.28km -
TD Bank Financial Group
580 Sheppard Ave W, Downsview ON M3H 2S1 4.34km -
RBC Royal Bank
3300 Hwy 7, Concord ON L4K 4M3 4.99km
- 2 bath
- 4 bed
- 1100 sqft
80 Fallingdale Crescent East, Toronto, Ontario • M3J 1C5 • York University Heights
- 3 bath
- 4 bed
- 2000 sqft
167 Arleta Avenue, Toronto, Ontario • M3L 2M3 • Glenfield-Jane Heights
- 3 bath
- 4 bed
102 Paradelle Crescent, Toronto, Ontario • M3N 1E4 • Glenfield-Jane Heights
- 7 bath
- 8 bed
- 2000 sqft
26 Leitch Avenue, Toronto, Ontario • M3J 3P2 • York University Heights
- 3 bath
- 4 bed
- 1100 sqft
46 Turks Road, Toronto, Ontario • M3L 1S7 • Glenfield-Jane Heights




















