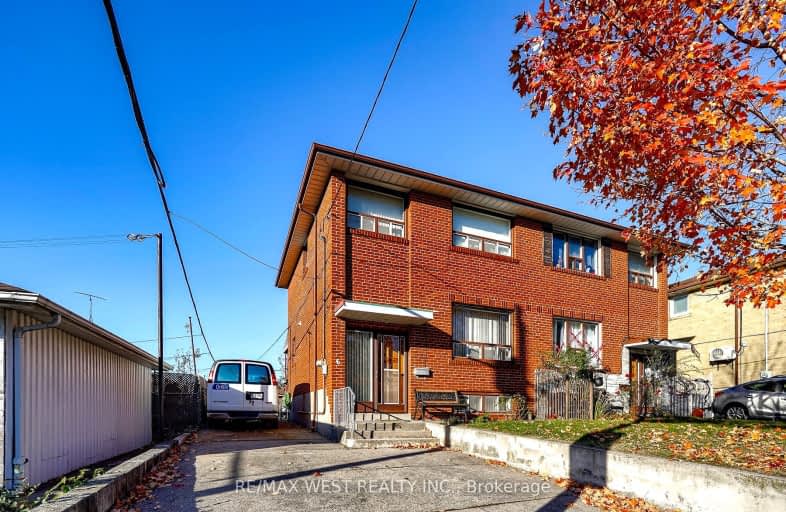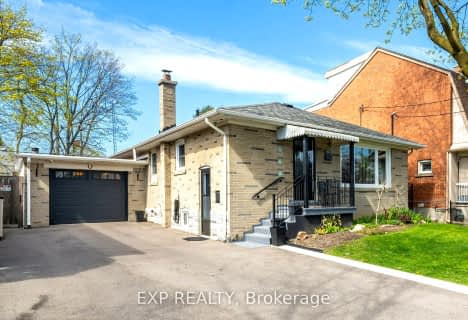Somewhat Walkable
- Some errands can be accomplished on foot.
Excellent Transit
- Most errands can be accomplished by public transportation.
Bikeable
- Some errands can be accomplished on bike.

Dennis Avenue Community School
Elementary: PublicCordella Junior Public School
Elementary: PublicRockcliffe Middle School
Elementary: PublicRoselands Junior Public School
Elementary: PublicGeorge Syme Community School
Elementary: PublicOur Lady of Victory Catholic School
Elementary: CatholicFrank Oke Secondary School
Secondary: PublicYork Humber High School
Secondary: PublicGeorge Harvey Collegiate Institute
Secondary: PublicRunnymede Collegiate Institute
Secondary: PublicBlessed Archbishop Romero Catholic Secondary School
Secondary: CatholicYork Memorial Collegiate Institute
Secondary: Public-
The Irish Rose Pub & Restaurant
1095 Weston Road, York, ON M6N 3S3 1.05km -
Idlove Restaurant
925 Weston Road, York, ON M6N 3R4 1.04km -
Ruumors Resto-Lounge
3466 Dundas Street W, Unit 6, Toronto, ON M6S 2S1 1.27km
-
Tim Hortons
895 Jane St, North York, ON M6N 4C4 0.4km -
Tim Hortons
2571 Saint Clair Avenue W, Unit E1, Toronto, ON M6N 4Z5 1.06km -
Supercoffee
1148 Weston Road, Toronto, ON M6N 3S3 1.09km
-
The Motion Room
3431 Dundas Street W, Toronto, ON M6S 2S4 1.35km -
Anytime Fitness
30 Weston Rd, Toronto, ON M6N 5H3 1.64km -
West Toronto CrossFit
142 Vine Avenue, Unit B7, Toronto, ON M6P 2T2 2.06km
-
Jane Park Plaza Pharmasave
873 Jane Street, York, ON M6N 4C4 0.41km -
White's Pharmacy
725 Jane Street, York, ON M6N 4B3 0.75km -
Ross' No Frills
25 Photography Drive, Toronto, ON M6M 0A1 1.21km
-
Pizza Pizza
847 Jane Street, Toronto, ON M6N 4C4 0.41km -
International Delicatessen
859 Jane Street, York, ON M6N 4C4 0.41km -
Church´s Texas Chicken
845 Jane Street, Toronto, ON M6N 4C4 0.3km
-
Stock Yards Village
1980 St. Clair Avenue W, Toronto, ON M6N 4X9 1.7km -
Toronto Stockyards
590 Keele Street, Toronto, ON M6N 3E7 1.97km -
Humbertown Shopping Centre
270 The Kingsway, Etobicoke, ON M9A 3T7 2.89km
-
Food Basics
853 Jane Street, Toronto, ON M6N 4C4 0.41km -
Ross' No Frills
25 Photography Drive, Toronto, ON M6M 0A1 1.21km -
FreshCo
3400 Dundas Street W, York, ON M6S 2S1 1.3km
-
The Beer Store
3524 Dundas St W, York, ON M6S 2S1 1.22km -
LCBO - Dundas and Jane
3520 Dundas St W, Dundas and Jane, York, ON M6S 2S1 1.22km -
LCBO
2151 St Clair Avenue W, Toronto, ON M6N 1K5 1.61km
-
Cango
2580 St Clair Avenue W, Toronto, ON M6N 1L9 1.04km -
Petro Canada
2460 Saint Clair Avenue W, Toronto, ON M6N 1L2 1.05km -
Karmann Fine Cars
2620 Saint Clair Avenue W, Toronto, ON M6N 1M1 1.11km
-
Kingsway Theatre
3030 Bloor Street W, Toronto, ON M8X 1C4 3.74km -
Revue Cinema
400 Roncesvalles Ave, Toronto, ON M6R 2M9 4.29km -
Cineplex Cinemas Yorkdale
Yorkdale Shopping Centre, 3401 Dufferin Street, Toronto, ON M6A 2T9 6.43km
-
Mount Dennis Library
1123 Weston Road, Toronto, ON M6N 3S3 1.08km -
Jane Dundas Library
620 Jane Street, Toronto, ON M4W 1A7 1.29km -
Evelyn Gregory - Toronto Public Library
120 Trowell Avenue, Toronto, ON M6M 1L7 1.79km
-
Humber River Regional Hospital
2175 Keele Street, York, ON M6M 3Z4 2.63km -
Humber River Hospital
1235 Wilson Avenue, Toronto, ON M3M 0B2 5.2km -
St Joseph's Health Centre
30 The Queensway, Toronto, ON M6R 1B5 5.23km
-
Willard Gardens Parkette
55 Mayfield Rd, Toronto ON M6S 1K4 3.35km -
Perth Square Park
350 Perth Ave (at Dupont St.), Toronto ON 3.43km -
Rennie Park
1 Rennie Ter, Toronto ON M6S 4Z9 3.69km
-
CIBC
1174 Weston Rd (at Eglinton Ave. W.), Toronto ON M6M 4P4 1.14km -
RBC Royal Bank
2947 Bloor St W (at Grenview Blvd), Toronto ON M8X 1B8 3.54km -
TD Bank Financial Group
1498 Islington Ave, Etobicoke ON M9A 3L7 3.68km
- 3 bath
- 3 bed
- 1100 sqft
27 Failsworth Avenue, Toronto, Ontario • M6M 3J3 • Keelesdale-Eglinton West
- 3 bath
- 3 bed
- 1500 sqft
732 Willard Avenue, Toronto, Ontario • M6S 3S5 • Runnymede-Bloor West Village
- 2 bath
- 3 bed
- 1100 sqft
278 Mcroberts Avenue, Toronto, Ontario • M6E 4P3 • Corso Italia-Davenport






















