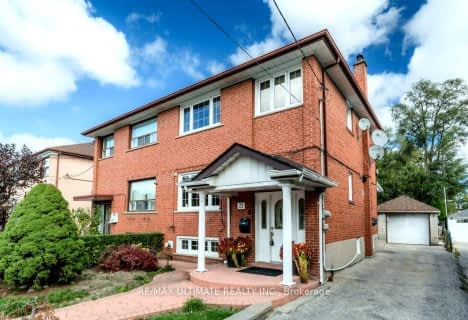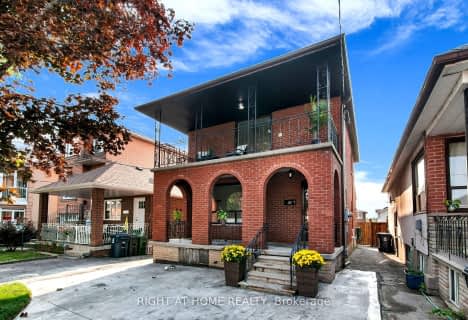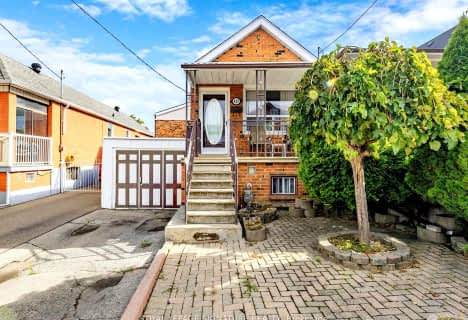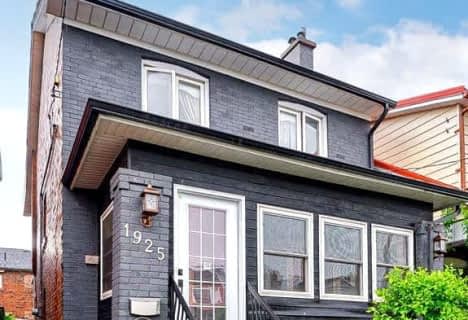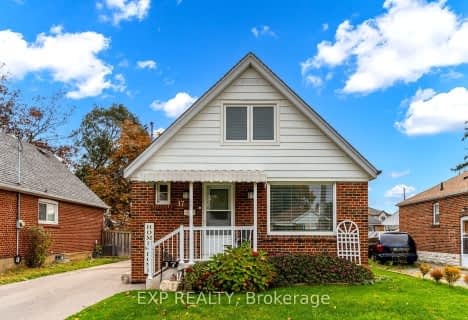Somewhat Walkable
- Some errands can be accomplished on foot.
Excellent Transit
- Most errands can be accomplished by public transportation.
Somewhat Bikeable
- Most errands require a car.

George Anderson Public School
Elementary: PublicGracefield Public School
Elementary: PublicAmesbury Middle School
Elementary: PublicCharles E Webster Public School
Elementary: PublicImmaculate Conception Catholic School
Elementary: CatholicSt Francis Xavier Catholic School
Elementary: CatholicGeorge Harvey Collegiate Institute
Secondary: PublicMadonna Catholic Secondary School
Secondary: CatholicBlessed Archbishop Romero Catholic Secondary School
Secondary: CatholicYork Memorial Collegiate Institute
Secondary: PublicChaminade College School
Secondary: CatholicDante Alighieri Academy
Secondary: Catholic-
The Cedarvale Walk
Toronto ON 3.78km -
Wadsworth Park
ON 3.81km -
Earlscourt Park
1200 Lansdowne Ave, Toronto ON M6H 3Z8 3.86km
-
CIBC
1400 Lawrence Ave W (at Keele St.), Toronto ON M6L 1A7 0.89km -
TD Bank Financial Group
2623 Eglinton Ave W, Toronto ON M6M 1T6 1.35km -
Scotiabank
1151 Weston Rd (Eglinton ave west), Toronto ON M6M 4P3 1.73km
- 2 bath
- 3 bed
314 Silverthorn Avenue, Toronto, Ontario • M6N 3K6 • Keelesdale-Eglinton West
- 3 bath
- 3 bed
- 2000 sqft
25 Parkchester Road, Toronto, Ontario • M6M 2S1 • Brookhaven-Amesbury
- 3 bath
- 4 bed
- 1500 sqft
1925 Dufferin Street, Toronto, Ontario • M6E 3P5 • Oakwood Village
- 2 bath
- 3 bed
- 1100 sqft
12 Marlington Crescent, Toronto, Ontario • M3L 1K4 • Downsview-Roding-CFB
- 2 bath
- 3 bed
- 1500 sqft
42 Montana Avenue, Toronto, Ontario • M3M 1B6 • Downsview-Roding-CFB




