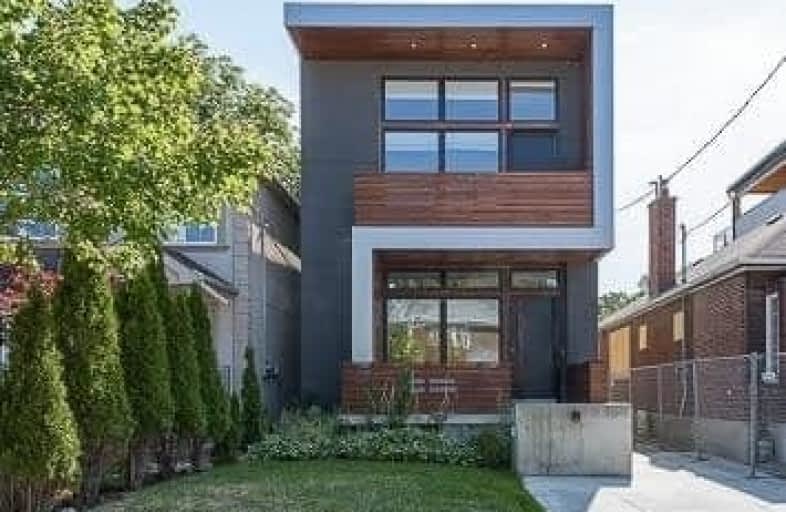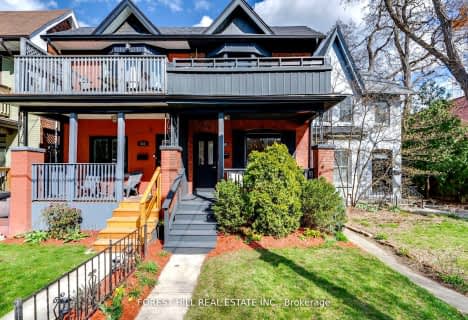
King George Junior Public School
Elementary: PublicSt James Catholic School
Elementary: CatholicWarren Park Junior Public School
Elementary: PublicJames Culnan Catholic School
Elementary: CatholicSt Pius X Catholic School
Elementary: CatholicHumbercrest Public School
Elementary: PublicFrank Oke Secondary School
Secondary: PublicThe Student School
Secondary: PublicUrsula Franklin Academy
Secondary: PublicRunnymede Collegiate Institute
Secondary: PublicWestern Technical & Commercial School
Secondary: PublicHumberside Collegiate Institute
Secondary: Public- 3 bath
- 3 bed
- 1500 sqft
84 Ellins Avenue, Toronto, Ontario • M6N 2B1 • Rockcliffe-Smythe
- 4 bath
- 3 bed
- 2500 sqft
45 Waniska Avenue, Toronto, Ontario • M8Y 1R1 • Stonegate-Queensway
- 2 bath
- 3 bed
152 Humbercrest Boulevard, Toronto, Ontario • M6S 4L3 • Lambton Baby Point
- 2 bath
- 3 bed
- 1500 sqft
20 Riverview Gardens, Toronto, Ontario • M6S 4E5 • Lambton Baby Point
- 2 bath
- 5 bed
- 1500 sqft
717 Windermere Avenue, Toronto, Ontario • M6S 3M2 • Runnymede-Bloor West Village
- 4 bath
- 5 bed
- 1500 sqft
454 Runnymede Road, Toronto, Ontario • M6S 2Z1 • Runnymede-Bloor West Village














