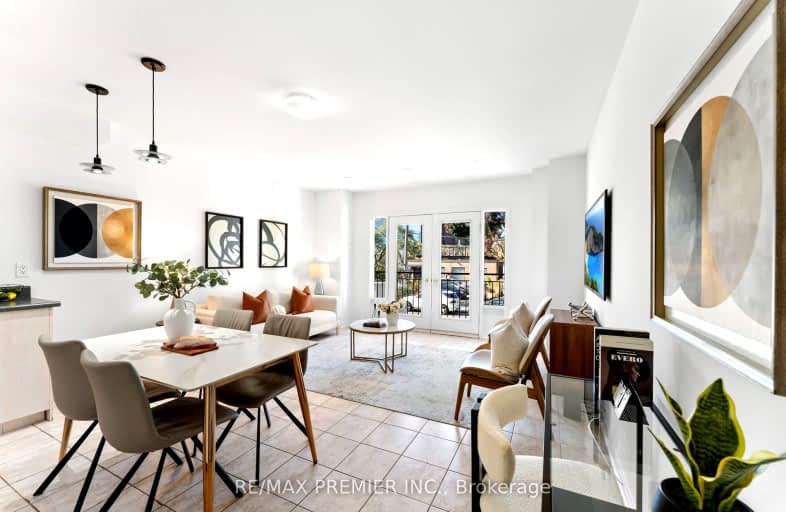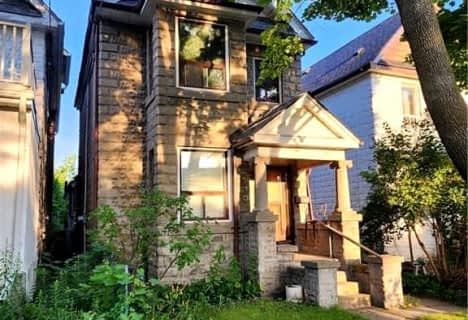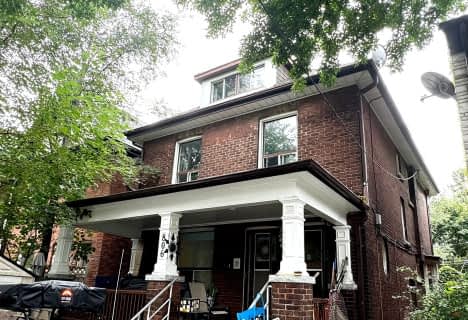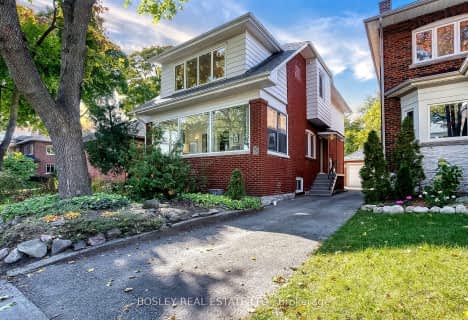Very Walkable
- Most errands can be accomplished on foot.
Good Transit
- Some errands can be accomplished by public transportation.
Very Bikeable
- Most errands can be accomplished on bike.

Lambton Park Community School
Elementary: PublicKing George Junior Public School
Elementary: PublicSt James Catholic School
Elementary: CatholicWarren Park Junior Public School
Elementary: PublicGeorge Syme Community School
Elementary: PublicHumbercrest Public School
Elementary: PublicFrank Oke Secondary School
Secondary: PublicThe Student School
Secondary: PublicUrsula Franklin Academy
Secondary: PublicRunnymede Collegiate Institute
Secondary: PublicBlessed Archbishop Romero Catholic Secondary School
Secondary: CatholicWestern Technical & Commercial School
Secondary: Public-
Smythe Park
61 Black Creek Blvd, Toronto ON M6N 4K7 1.02km -
High Park
1873 Bloor St W (at Parkside Dr), Toronto ON M6R 2Z3 2.81km -
Park Lawn Park
Pk Lawn Rd, Etobicoke ON M8Y 4B6 3.14km
-
CIBC
1174 Weston Rd (at Eglinton Ave. W.), Toronto ON M6M 4P4 2.26km -
TD Bank Financial Group
2972 Bloor St W (at Jackson Ave.), Etobicoke ON M8X 1B9 2.43km -
CIBC
2990 Bloor St W (at Willingdon Blvd.), Toronto ON M8X 1B9 2.49km
- 3 bath
- 4 bed
1687 St Clair Avenue West, Toronto, Ontario • M6N 1H9 • Weston-Pellam Park
- 2 bath
- 4 bed
- 2000 sqft
76 Evans Avenue, Toronto, Ontario • M6S 3V8 • Runnymede-Bloor West Village






















