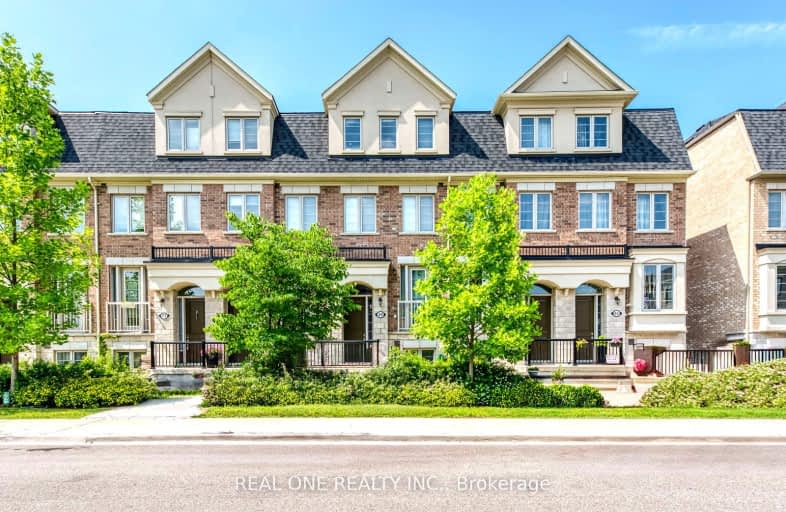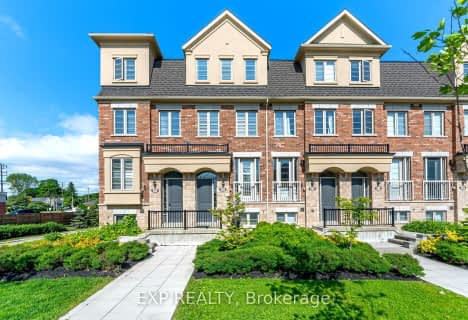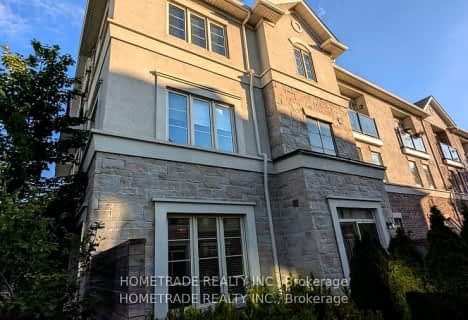Very Walkable
- Most errands can be accomplished on foot.
Excellent Transit
- Most errands can be accomplished by public transportation.
Bikeable
- Some errands can be accomplished on bike.

Sunnylea Junior School
Elementary: PublicHoly Angels Catholic School
Elementary: CatholicÉÉC Sainte-Marguerite-d'Youville
Elementary: CatholicIslington Junior Middle School
Elementary: PublicNorseman Junior Middle School
Elementary: PublicOur Lady of Sorrows Catholic School
Elementary: CatholicEtobicoke Year Round Alternative Centre
Secondary: PublicLakeshore Collegiate Institute
Secondary: PublicEtobicoke School of the Arts
Secondary: PublicEtobicoke Collegiate Institute
Secondary: PublicFather John Redmond Catholic Secondary School
Secondary: CatholicBishop Allen Academy Catholic Secondary School
Secondary: Catholic-
Park Lawn Park
Pk Lawn Rd, Etobicoke ON M8Y 4B6 2.09km -
Grand Avenue Park
Toronto ON 2.38km -
Humbertown Park
Toronto ON 3.45km
-
TD Bank Financial Group
1048 Islington Ave, Etobicoke ON M8Z 6A4 0.08km -
RBC Royal Bank
1233 the Queensway (at Kipling), Etobicoke ON M8Z 1S1 1.4km -
TD Bank Financial Group
3868 Bloor St W (at Jopling Ave. N.), Etobicoke ON M9B 1L3 1.81km
- 3 bath
- 3 bed
- 1600 sqft
1024B Islington Avenue, Toronto, Ontario • M8Z 6A4 • Islington-City Centre West
- 3 bath
- 3 bed
- 1600 sqft
66-11 Edward Horton Crescent, Toronto, Ontario • M8Z 6A4 • Islington-City Centre West
- 3 bath
- 3 bed
- 1800 sqft
1022A Islington Avenue, Toronto, Ontario • M8Z 0E5 • Islington-City Centre West

















