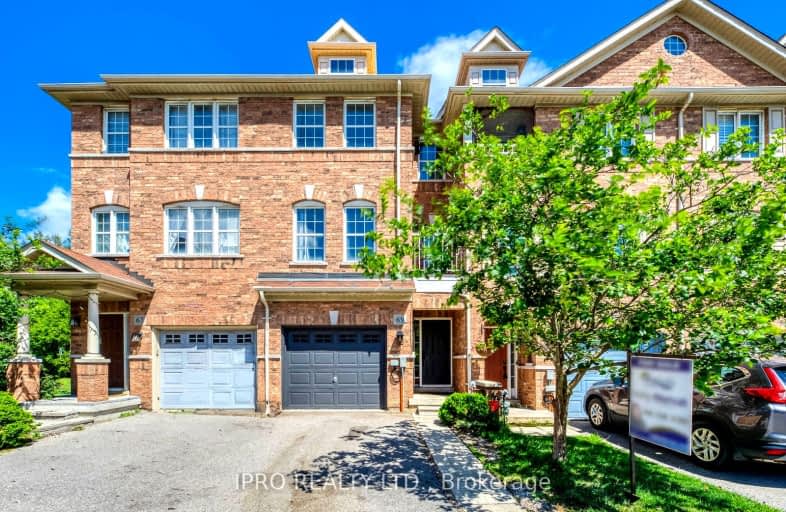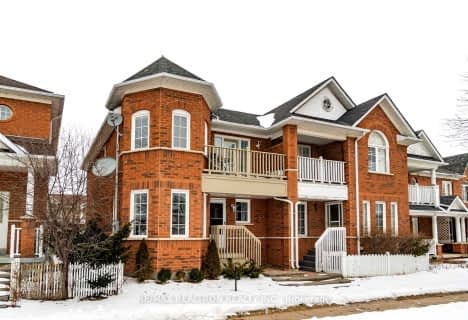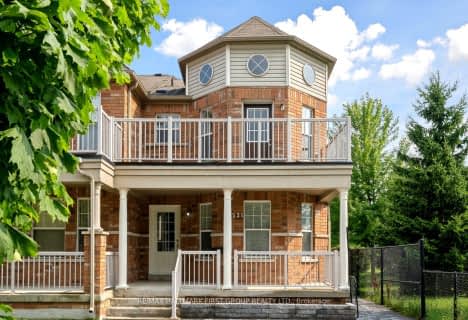Somewhat Walkable
- Some errands can be accomplished on foot.
Good Transit
- Some errands can be accomplished by public transportation.
Somewhat Bikeable
- Most errands require a car.

St Dominic Savio Catholic School
Elementary: CatholicMeadowvale Public School
Elementary: PublicCentennial Road Junior Public School
Elementary: PublicRouge Valley Public School
Elementary: PublicChief Dan George Public School
Elementary: PublicSt Brendan Catholic School
Elementary: CatholicMaplewood High School
Secondary: PublicWest Hill Collegiate Institute
Secondary: PublicSir Oliver Mowat Collegiate Institute
Secondary: PublicSt John Paul II Catholic Secondary School
Secondary: CatholicDunbarton High School
Secondary: PublicSt Mary Catholic Secondary School
Secondary: Catholic-
Adam's Park
2 Rozell Rd, Toronto ON 1.08km -
Kinsmen Park
Sandy Beach Rd, Pickering ON 7.27km -
Thomson Memorial Park
1005 Brimley Rd, Scarborough ON M1P 3E8 9.24km
-
RBC Royal Bank
3091 Lawrence Ave E, Scarborough ON M1H 1A1 8.56km -
CIBC
7021 Markham Rd (at Steeles Ave. E), Markham ON L3S 0C2 8.84km -
CIBC
510 Copper Creek Dr (Donald Cousins Parkway), Markham ON L6B 0S1 9.42km
- 4 bath
- 3 bed
- 2000 sqft
431 Meadowvale Road, Toronto, Ontario • M1C 1S6 • Centennial Scarborough
- 3 bath
- 4 bed
- 1100 sqft
42 Stagecoach Circle, Toronto, Ontario • M1C 0A1 • Centennial Scarborough


















