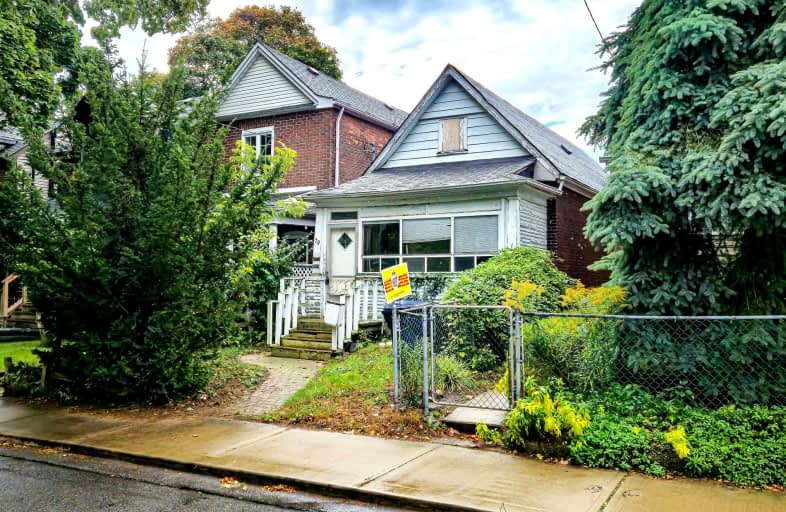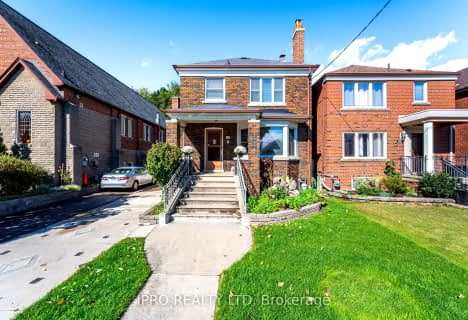Walker's Paradise
- Daily errands do not require a car.
Excellent Transit
- Most errands can be accomplished by public transportation.
Very Bikeable
- Most errands can be accomplished on bike.

ÉÉC Georges-Étienne-Cartier
Elementary: CatholicRoden Public School
Elementary: PublicEarl Beatty Junior and Senior Public School
Elementary: PublicEarl Haig Public School
Elementary: PublicSt Brigid Catholic School
Elementary: CatholicBowmore Road Junior and Senior Public School
Elementary: PublicEast York Alternative Secondary School
Secondary: PublicSchool of Life Experience
Secondary: PublicGreenwood Secondary School
Secondary: PublicSt Patrick Catholic Secondary School
Secondary: CatholicMonarch Park Collegiate Institute
Secondary: PublicDanforth Collegiate Institute and Technical School
Secondary: Public-
East Lynn Park
E Lynn Ave, Toronto ON 0.46km -
Monarch Park
115 Felstead Ave (Monarch Park), Toronto ON 0.59km -
Greenwood Park
150 Greenwood Ave (at Dundas), Toronto ON M4L 2R1 1.53km
-
Localcoin Bitcoin ATM - Noor's Fine Foods
838 Broadview Ave, Toronto ON M4K 2R1 3.18km -
BMO Bank of Montreal
627 Pharmacy Ave, Toronto ON M1L 3H3 3.99km -
TD Bank Financial Group
493 Parliament St (at Carlton St), Toronto ON M4X 1P3 4.31km
- 2 bath
- 2 bed
- 700 sqft
564 Pharmacy Avenue, Toronto, Ontario • M1L 3G9 • Clairlea-Birchmount






















