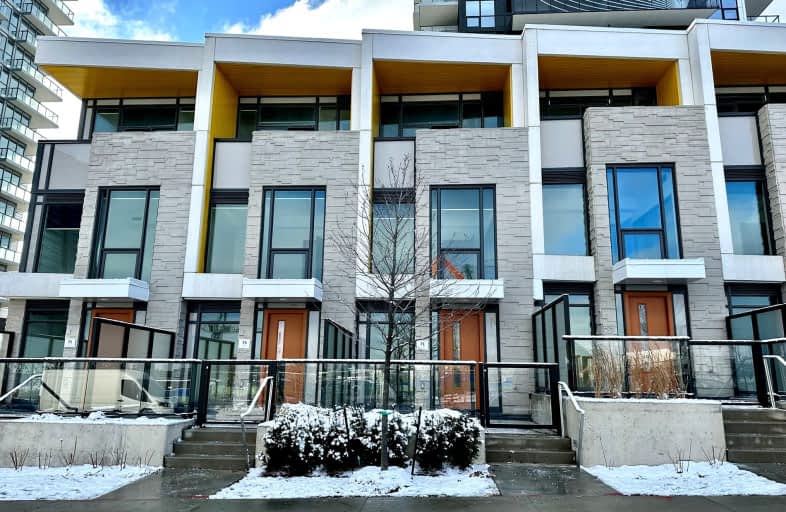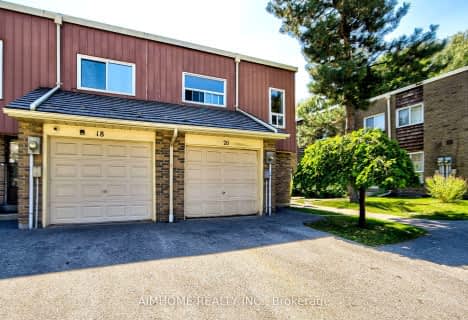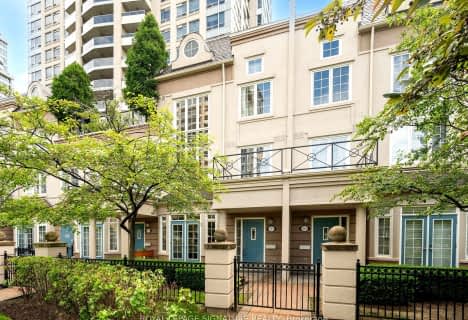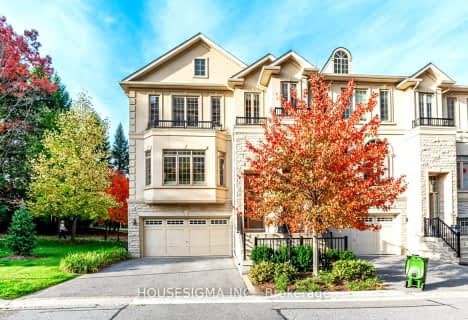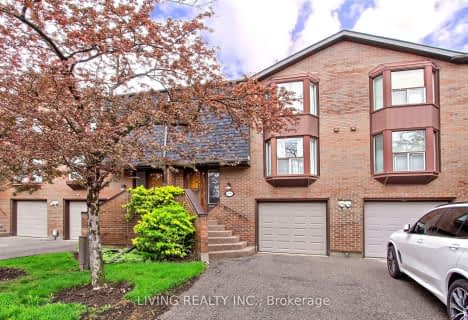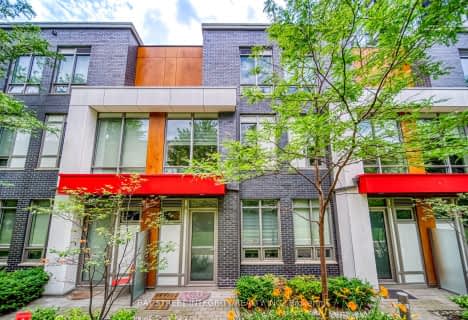Somewhat Walkable
- Some errands can be accomplished on foot.
Excellent Transit
- Most errands can be accomplished by public transportation.
Somewhat Bikeable
- Most errands require a car.

École élémentaire Étienne-Brûlé
Elementary: PublicHarrison Public School
Elementary: PublicElkhorn Public School
Elementary: PublicBayview Middle School
Elementary: PublicWindfields Junior High School
Elementary: PublicDunlace Public School
Elementary: PublicNorth East Year Round Alternative Centre
Secondary: PublicSt Andrew's Junior High School
Secondary: PublicWindfields Junior High School
Secondary: PublicÉcole secondaire Étienne-Brûlé
Secondary: PublicGeorges Vanier Secondary School
Secondary: PublicYork Mills Collegiate Institute
Secondary: Public-
East Don Parklands
Leslie St (btwn Steeles & Sheppard), Toronto ON 1.21km -
Harrison Garden Blvd Dog Park
Harrison Garden Blvd, North York ON M2N 0C3 2.7km -
Rippleton Park
North York ON 3.07km
-
TD Bank Financial Group
312 Sheppard Ave E, North York ON M2N 3B4 1.94km -
Scotiabank
1500 Don Mills Rd (York Mills), Toronto ON M3B 3K4 2.39km -
RBC Royal Bank
4789 Yonge St (Yonge), North York ON M2N 0G3 3.08km
- 3 bath
- 3 bed
- 1600 sqft
11 Stonedale Plwy, Toronto, Ontario • M3B 1W2 • Banbury-Don Mills
- 3 bath
- 4 bed
- 1600 sqft
15 Scenic Mill Way, Toronto, Ontario • M2L 1S4 • St. Andrew-Windfields
- 3 bath
- 3 bed
- 2000 sqft
4 William Poole Way, Toronto, Ontario • M2N 7A7 • Willowdale East
- 4 bath
- 3 bed
- 2250 sqft
21 Bloorview Place, Toronto, Ontario • M2J 0B2 • Don Valley Village
- 3 bath
- 3 bed
- 1400 sqft
34 Red Maple Court, Toronto, Ontario • M2K 2T3 • Bayview Village
- 3 bath
- 4 bed
- 2000 sqft
43 Snowshoe Millway, Toronto, Ontario • M2L 1T4 • St. Andrew-Windfields
- 3 bath
- 3 bed
- 1600 sqft
TH 5-88 Sheppard Avenue East, Toronto, Ontario • M2N 0G9 • Willowdale East
- 3 bath
- 3 bed
- 2250 sqft
Th 49-115 Harrison Garden Boulevard, Toronto, Ontario • M2N 0C9 • Willowdale East
- 4 bath
- 3 bed
- 2000 sqft
Th03-129 McMahon Drive, Toronto, Ontario • M2K 0C2 • Bayview Village
- 4 bath
- 4 bed
- 1800 sqft
26 Crimson Millway, Toronto, Ontario • M2L 1T6 • St. Andrew-Windfields
